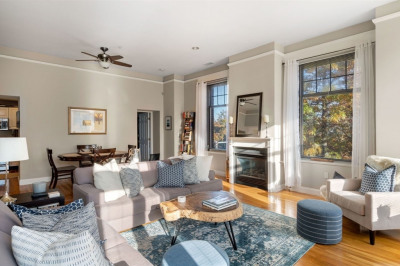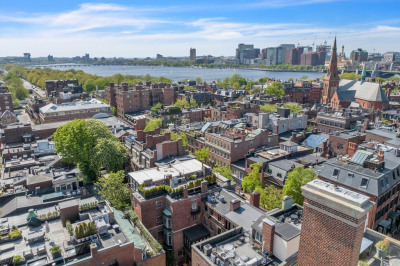$840,000
2
Beds
2
Baths
1,209
Living Area
-
Property Description
Luxury and elegance converge in this remarkable penthouse unit, perfectly situated in the heart of Charlestown, MA. With 2 beds, 2 baths, and 1209 sqft of thoughtfully designed space, this corner unit is the epitome of urban living at its finest. Vinyl floors guide you through the open-concept layout, leading to a gourmet kitchen adorned with stainless steel KitchenAid appliances, quartz countertops, and soft-close cabinets. The primary suite is a sanctuary with a walk-in closet and a stunning ensuite featuring dual vanities and a glass shower door. German-inspired glass doors open to a private patio, with the exclusive right to build a rooftop deck above. Modern amenities abound, including in-unit laundry and recessed lighting. With panoramic city views and the largest footprint in the building, this penthouse is a rare gem. Don't miss the opportunity to own a piece of luxury in this coveted neighborhood. Experience sophistication and urban elegance at its best
-
Highlights
- Area: Charlestown
- Cooling: Central Air
- Heating: Central, Forced Air, Natural Gas
- Property Class: Residential
- Total Rooms: 4
- Year Built: 2020
- Building Name: 610 Rutherford Avenue Condominium
- Has View: Yes
- HOA Fee: $511
- Property Type: Condominium
- Unit Number: 501
- Status: Closed
-
Additional Details
- Appliances: Range, Dishwasher, Disposal, Microwave, Refrigerator, Washer, Dryer, Utility Connections for Gas Range, Utility Connections for Gas Oven
- Exterior Features: Deck - Roof + Access Rights, Patio, City View(s)
- Pets Allowed: Yes
- View: City
- Year Built Source: Public Records
- Basement: N
- Flooring: Vinyl
- Total Number of Units: 22
- Year Built Details: Actual
- Zoning: Cd
-
Amenities
- Community Features: Public Transportation
- Parking Features: Under, Garage Door Opener, Rented
-
Utilities
- Sewer: Public Sewer
- Water Source: Public
-
Fees / Taxes
- Assessed Value: $841,400
- Compensation Based On: Net Sale Price
- HOA Fee Frequency: Monthly
- Tax Year: 2023
- Buyer Agent Compensation: 2%
- HOA: Yes
- HOA Fee Includes: Water, Insurance, Maintenance Structure, Snow Removal, Trash
- Taxes: $9,037
Similar Listings
Content © 2025 MLS Property Information Network, Inc. The information in this listing was gathered from third party resources including the seller and public records.
Listing information provided courtesy of Coldwell Banker Realty - Boston.
MLS Property Information Network, Inc. and its subscribers disclaim any and all representations or warranties as to the accuracy of this information.






