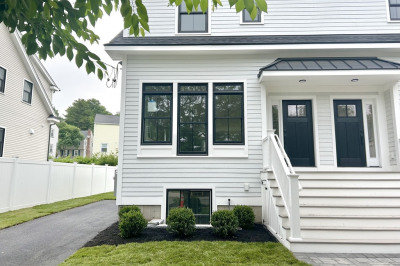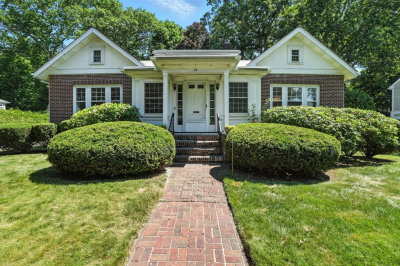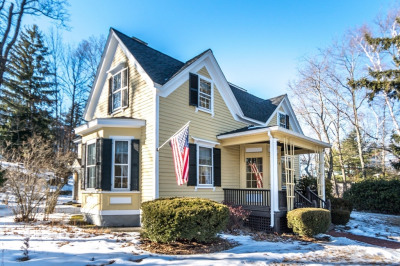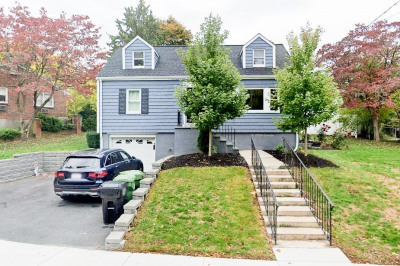$1,225,000
4
Beds
2/1
Baths
3,276
Living Area
-
Property Description
A rare Belmont/Waltham Line find! This spacious single-family offers approx. 3,350 sq. ft. across three levels with 10 rooms, 4 bedrooms, and 2.5 updated baths. The open-concept layout features a maple kitchen with granite counters and stainless appliances—great for cooking and gathering. Hardwood floors shine throughout. The primary suite includes a walk-in closet and private bath. The walkout basement has a large finished space with a playroom and office—ideal for work or relaxation. Outside, enjoy a composite deck and pavered patio—perfect for summer cookouts—plus lush grass and room for a garden. Additional perks: central air, central vac, and efficient gas systems. Just around the corner from the new Universal Park and Beaver Brook Reservation, and minutes to Waverley Square, commuter rail, shopping, and Route 2/95 access. The space and location you’ve been waiting for!
-
Highlights
- Cooling: Central Air
- Parking Spots: 2
- Property Type: Single Family Residence
- Total Rooms: 8
- Status: Active
- Heating: Central, Forced Air, Natural Gas
- Property Class: Residential
- Style: Colonial
- Year Built: 2004
-
Additional Details
- Appliances: Gas Water Heater, Range, Disposal, Microwave, ENERGY STAR Qualified Refrigerator, ENERGY STAR Qualified Dryer, ENERGY STAR Qualified Dishwasher, ENERGY STAR Qualified Washer, Vacuum System, Range Hood, Oven
- Construction: Frame
- Flooring: Wood
- Interior Features: Central Vacuum
- Roof: Shingle
- Year Built Details: Actual
- Zoning: 1
- Basement: Full, Partially Finished, Walk-Out Access, Interior Entry, Garage Access
- Exterior Features: Deck, Professional Landscaping, Sprinkler System, Fenced Yard, Stone Wall
- Foundation: Concrete Perimeter
- Road Frontage Type: Public
- SqFt Source: Public Record
- Year Built Source: Public Records
-
Amenities
- Community Features: Public Transportation, Shopping, Park, Highway Access
- Parking Features: Attached, Under, Paved Drive, Paved
- Covered Parking Spaces: 1
-
Utilities
- Electric: Circuit Breakers, 200+ Amp Service
- Water Source: Public
- Sewer: Public Sewer
-
Fees / Taxes
- Assessed Value: $987,900
- Taxes: $9,701
- Tax Year: 2025
Similar Listings
Content © 2025 MLS Property Information Network, Inc. The information in this listing was gathered from third party resources including the seller and public records.
Listing information provided courtesy of Redfin Corp..
MLS Property Information Network, Inc. and its subscribers disclaim any and all representations or warranties as to the accuracy of this information.






