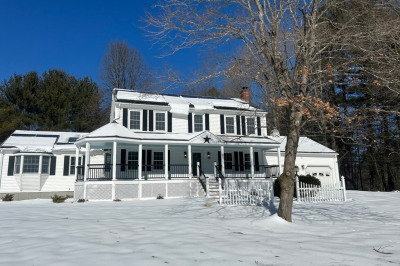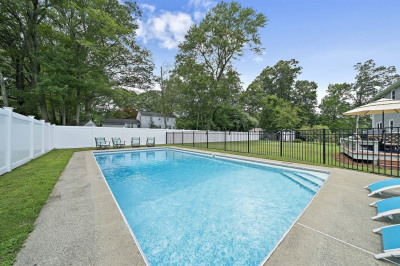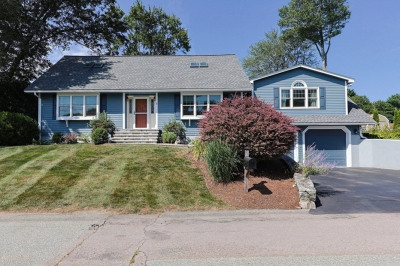$750,000
4
Beds
2/1
Baths
2,649
Living Area
-
Property Description
This tastefully updated home is located in highly coveted North Milford neighborhood close to highways and the brand new Trader Joes!The heart of this home resides in its open floor plan, creating an inviting atmosphere for gatherings and everyday living. The family room, with its vaulted ceiling and fireplace, becomes a focal point, offering room to spread yet, still feel cozy.The newly updated kitchen boasts modern gray shaker cabinets, dual oven,kitchen bar,stone countertops,Le Mans corner system and slide out shelves plus wine cooler. There is a flexible space off the kitchen currently uses as an office but, can easily become a formal dining space. Upstairs are 4 good sized bedrooms with California closets in the primary and 2nd bedrooms.Updated bathrooms in the minimalist modern style.Outside there is a newer large Trellix deck and patio with firepit for wonderful outdoor entertainment on both summer and cooler evenings.
-
Highlights
- Area: North Milford
- Heating: Baseboard, Oil, Active Solar
- Property Class: Residential
- Style: Colonial
- Year Built: 1985
- Cooling: Central Air, Ductless
- Parking Spots: 4
- Property Type: Single Family Residence
- Total Rooms: 8
- Status: Active
-
Additional Details
- Appliances: Water Heater, Range, Dishwasher, Microwave, Refrigerator, Washer, Dryer, ENERGY STAR Qualified Refrigerator, Wine Refrigerator, Washer/Dryer
- Construction: Frame
- Exterior Features: Deck, Patio, Rain Gutters
- Flooring: Wood, Tile, Carpet
- Lot Features: Wooded
- Roof: Shingle
- Year Built Details: Actual
- Zoning: Rb
- Basement: Full, Unfinished
- Exclusions: Personal Items.
- Fireplaces: 1
- Foundation: Concrete Perimeter
- Road Frontage Type: Public
- SqFt Source: Other
- Year Built Source: Public Records
-
Amenities
- Community Features: Shopping, Park, Medical Facility, Highway Access
- Parking Features: Attached, Under, Paved Drive, Off Street, Paved
- Covered Parking Spaces: 2
-
Utilities
- Electric: 110 Volts
- Water Source: Public
- Sewer: Public Sewer
-
Fees / Taxes
- Assessed Value: $586,700
- Taxes: $7,510
- Tax Year: 2025
Similar Listings
Content © 2025 MLS Property Information Network, Inc. The information in this listing was gathered from third party resources including the seller and public records.
Listing information provided courtesy of Realty Executives Boston West.
MLS Property Information Network, Inc. and its subscribers disclaim any and all representations or warranties as to the accuracy of this information.






