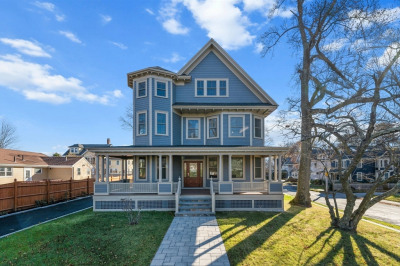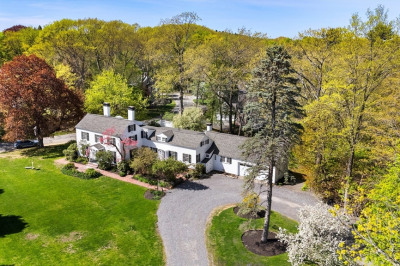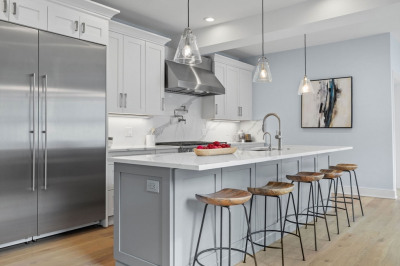$1,350,000
3
Beds
3
Baths
2,686
Living Area
-
Property Description
This is the One! Stunningly renovated & architecturally designed unit in ideal Arlington location. Dramatic open floorplan w/ fireplaced living & dining area. Gleaming hardwood floors with tons of natural light. Chef's kitchen w/ white Quartz counters, peninsula & island, recessed lighting, gas cooktop w/ vented hood, beverage fridge, glass backsplash & more. 2 spacious bedrooms, ample closets, 2 full baths including an en-suite and laundry complete the main level. Upstairs you'll find a striking Primary suite with separate sitting area/office, 12 ft walk in closet, private deck & Primary bath w herringboned wood look tile, soaking tub, seamless glass enclosure & rain shower head. The location is ideal- walk to local restaurants, shops, amenities, trader joes, Arlington Reservoir & beach area. Steps to the Minuteman commuter bike trail. Want to walk through this unit in 3D? Visit https://tinyurl.com/61PaulRevereArlington . Showings start at Open House Sat 5/10 .
-
Highlights
- Cooling: Central Air, Dual
- HOA Fee: $320
- Property Class: Residential
- Stories: 2
- Unit Number: 2
- Status: Active
- Heating: Central, Forced Air, Natural Gas
- Parking Spots: 3
- Property Type: Condominium
- Total Rooms: 7
- Year Built: 1912
-
Additional Details
- Basement: N
- Fireplaces: 1
- Roof: Shingle
- Total Number of Units: 2
- Year Built Source: Public Records
- Construction: Frame
- Flooring: Wood, Tile
- SqFt Source: Public Record
- Year Built Details: Actual, Renovated Since
- Zoning: R2
-
Amenities
- Community Features: Public Transportation, Shopping, Park, Walk/Jog Trails, Bike Path, T-Station
- Parking Features: Off Street
-
Utilities
- Electric: Circuit Breakers
- Water Source: Public
- Sewer: Public Sewer
-
Fees / Taxes
- Assessed Value: $1,173,100
- HOA Fee Frequency: Monthly
- Tax Year: 2025
- Buyer Agent Compensation: 2.0%
- HOA Fee Includes: Water, Sewer, Insurance, Maintenance Grounds
- Taxes: $12,634
Similar Listings
1303 Massachusetts Ave #6A and 6B
Lexington, MA 02420
$1,585,000
4
Beds
4
Baths
3,192
Sqft
View Details
Content © 2025 MLS Property Information Network, Inc. The information in this listing was gathered from third party resources including the seller and public records.
Listing information provided courtesy of William Raveis R.E. & Home Services.
MLS Property Information Network, Inc. and its subscribers disclaim any and all representations or warranties as to the accuracy of this information.






