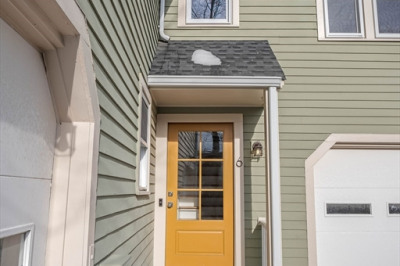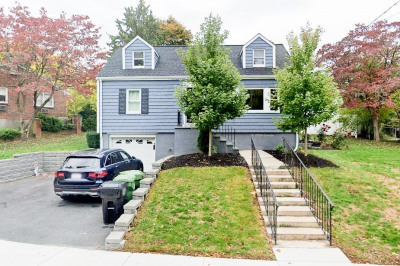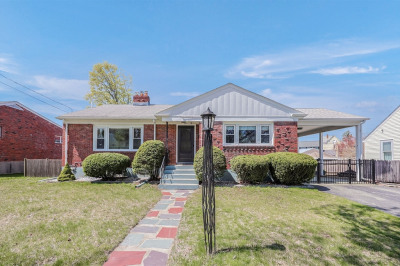$929,000
4
Beds
2
Baths
1,625
Living Area
-
Property Description
Welcome to this 4 bed, 2 bath cape style home ideally located at the top of Oakley Rd., abutting the Oakley Country Club, on a dead-end street in the heart of the most desirable neighborhood in Watertown. This house is deceivingly larger than meets the eye and comes w/ an abundance of potential. The 1st floor has a living room/dining room w/ new hardwood floors, an eat-in kitchen, 2 bedrooms, a full tiled bath w/ walk-in shower, and a bonus enclosed three season sitting room. The 2nd floor has a full back dormer allowing for 2 generously sized bedrooms and the 2nd full bathroom. The basement has great ceiling height, convenient access to the garage/driveway, and full walk-out to the backyard. Located in the same neighborhood as the new net zero Hosmer Elementary School and future (2026) net zero Watertown High School. Minutes to public transit, Coolidge Square, Arsenal Yards, Cambridge, Boston, and more.
-
Highlights
- Cooling: Window Unit(s)
- Parking Spots: 2
- Property Type: Single Family Residence
- Total Rooms: 6
- Status: Active
- Heating: Baseboard, Natural Gas
- Property Class: Residential
- Style: Cape
- Year Built: 1960
-
Additional Details
- Appliances: Range, Refrigerator, Washer, Dryer
- Exterior Features: Patio
- Foundation: Concrete Perimeter
- Roof: Shingle
- Year Built Details: Approximate
- Zoning: S-10
- Basement: Full, Unfinished
- Flooring: Hardwood
- Road Frontage Type: Public
- SqFt Source: Public Record
- Year Built Source: Public Records
-
Amenities
- Community Features: Public Transportation, Shopping, Park, Golf, Medical Facility, Bike Path, Conservation Area, Private School, Public School
- Parking Features: Attached, Under, Paved Drive, Off Street, Paved
- Covered Parking Spaces: 1
-
Utilities
- Electric: Circuit Breakers
- Water Source: Public
- Sewer: Public Sewer
-
Fees / Taxes
- Assessed Value: $962,800
- Taxes: $11,246
- Tax Year: 2025
Similar Listings
Content © 2025 MLS Property Information Network, Inc. The information in this listing was gathered from third party resources including the seller and public records.
Listing information provided courtesy of Coldwell Banker Realty - Belmont.
MLS Property Information Network, Inc. and its subscribers disclaim any and all representations or warranties as to the accuracy of this information.






