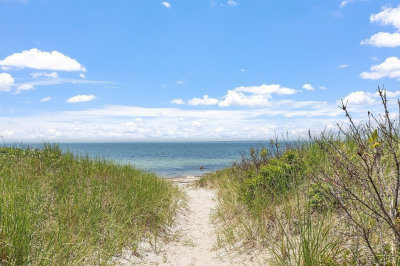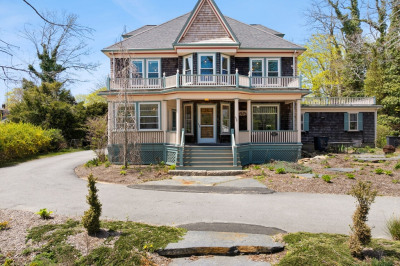$2,695,000
4
Beds
3/1
Baths
4,900
Living Area
-
Property Description
Welcome to 61 McKenna Ridge Drive in East Falmouth, MA—a new one of a kind construction designed by Jan Gleysteen Architects that invites you to imagine your dream home. With an expansive 4,900+-square-foot layout, this residence is designed to meet modern lifestyles with NO custom details overlooked. Featuring four spacious bedrooms all with custom closet systems, complemented by three and a half top of the line well-appointed baths, the interiors promise luxury and comfort. A Chef designed kitchen with top of the line appliances, custom cabinets/center island with smooth flow into the oversized Family room with custom built-ins. Continued space flows above the two car garage to an expansive bonus room featuring ten foot ceilings for future possible media room. The private multi-tiered backyard provides a serene outdoor escape, perfect for relaxation or entertaining. Explore the possibilities of making this your ideal home in a vibrant family community.
-
Highlights
- Area: West Falmouth
- Heating: Central, Forced Air, Natural Gas
- Property Class: Residential
- Style: Cape, Contemporary
- Year Built: 2025
- Cooling: Central Air
- Parking Spots: 6
- Property Type: Single Family Residence
- Total Rooms: 9
- Status: Active
-
Additional Details
- Appliances: Gas Water Heater
- Construction: Frame
- Fireplaces: 1
- Foundation: Concrete Perimeter
- Road Frontage Type: Private Road
- SqFt Source: Other
- Year Built Source: Builder
- Basement: Full, Interior Entry
- Exterior Features: Covered Patio/Deck, Rain Gutters, Professional Landscaping, Sprinkler System, Outdoor Shower, Stone Wall
- Flooring: Tile, Carpet, Hardwood
- Lot Features: Cleared, Sloped
- Roof: Shingle
- Year Built Details: Actual
- Zoning: Agaa
-
Amenities
- Community Features: Conservation Area, Highway Access, Public School
- Parking Features: Attached, Paved Drive, Off Street
- Covered Parking Spaces: 2
- Waterfront Features: Sound, Beach Ownership(Public)
-
Utilities
- Sewer: Private Sewer
- Water Source: Public
-
Fees / Taxes
- Assessed Value: $277,600
- Compensation Based On: Gross/Full Sale Price
- Buyer Agent Compensation: 2%
- Tax Year: 2025
Similar Listings
Content © 2025 MLS Property Information Network, Inc. The information in this listing was gathered from third party resources including the seller and public records.
Listing information provided courtesy of Kinlin Grover Compass.
MLS Property Information Network, Inc. and its subscribers disclaim any and all representations or warranties as to the accuracy of this information.




