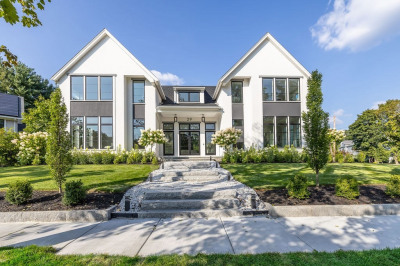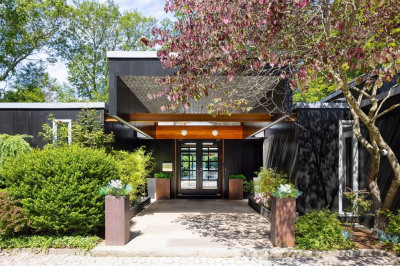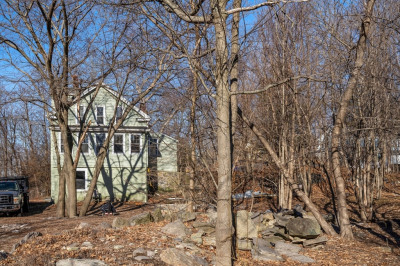$5,300,000
6
Beds
6/1
Baths
7,658
Living Area
-
Property Description
Enter into the magnificent sunny foyer and you will appreciate the premium finishes through out this home. High ceilings, beautiful 10” wide custom white oak flooring, designer light fixtures, custom glass & black steel doors and the custom steel and cable staircase tell the design story. The large eat-in kitchen features custom cabinets and Miele appliances, two massive islands and walk-in pantry. The 29x27 family room with custom designed coffered ceiling is framed by a wall of glass windows that open out to a patio and professionally landscaped yard. The first floor also features an office/bedroom with full bathroom. The second floor has a large primary suite that opens to a balcony and into a spa like bathroom with great vanity space and oversized walk-in shower. The second floor also has three additional on suite bedrooms and laundry. The lower level features a bedroom suite, large playroom, mudroom and 23x36 art studio that was originally a large garage.
-
Highlights
- Area: Newtonville
- Heating: Forced Air, Hydro Air
- Property Class: Residential
- Style: Contemporary
- Year Built: 2022
- Cooling: Central Air
- Parking Spots: 4
- Property Type: Single Family Residence
- Total Rooms: 12
- Status: Active
-
Additional Details
- Appliances: Gas Water Heater
- Fireplaces: 3
- Foundation: Concrete Perimeter
- Lot Features: Gentle Sloping
- Year Built Details: Approximate
- Zoning: Sr2
- Basement: Full, Walk-Out Access
- Flooring: Wood, Tile, Flooring - Hardwood
- Interior Features: Wet bar, Play Room, Bedroom, Gallery, Mud Room
- SqFt Source: Measured
- Year Built Source: Public Records
-
Amenities
- Community Features: Public Transportation, Shopping, Park, Public School
- Parking Features: Paved Drive
- Covered Parking Spaces: 3
-
Utilities
- Sewer: Public Sewer
- Water Source: Public
-
Fees / Taxes
- Assessed Value: $3,806,000
- Taxes: $37,299
- Tax Year: 2025
Similar Listings
Content © 2025 MLS Property Information Network, Inc. The information in this listing was gathered from third party resources including the seller and public records.
Listing information provided courtesy of Coldwell Banker Realty - Newton.
MLS Property Information Network, Inc. and its subscribers disclaim any and all representations or warranties as to the accuracy of this information.






