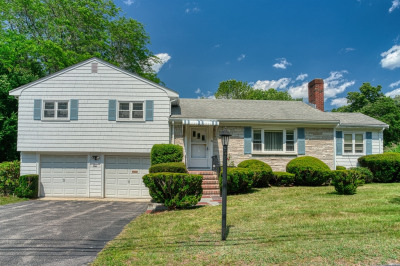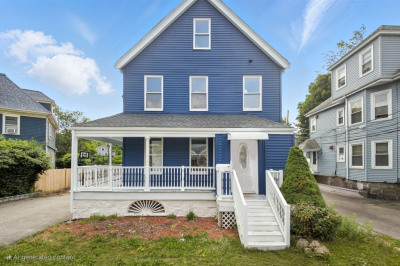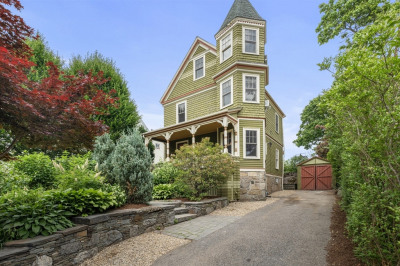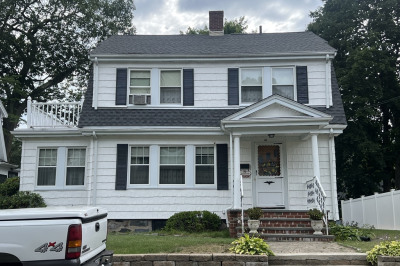$800,000
3
Beds
2
Baths
1,805
Living Area
-
Property Description
Say goodbye to renovation projects and hello to a move-in-ready lifestyle at this charming 3bed/2bath home in Milton’s sought-after Pinetree Brook neighborhood. With an easy floor plan that ticks all the boxes on your wish list, 61 Houston Ave is the perfect place to call home. From the curb appeal to the well-designed interior, this home is an easy “yes!” Step onto the inviting front porch, and inside you’ll find a formal living room, updated kitchen, dining room, full bath, and a spacious, skylit family room with direct access to the back deck. Upstairs, the bedrooms, each with generous closets, share a 2nd full bath. The lower level delivers extra space and a utility/storage area that's as neat as a pin! The lot is an outdoor entertainer’s dream! The fenced yard features a patio, fire pit area, and even a playhouse—there’s something for everyone! Enjoy life in a neighborhood that's close to parks, shopping, dining, top-rated schools, and easy highway access. This one's a perfect fit
-
Highlights
- Cooling: Window Unit(s)
- Parking Spots: 6
- Property Type: Single Family Residence
- Total Rooms: 8
- Status: Closed
- Heating: Steam, Natural Gas
- Property Class: Residential
- Style: Colonial
- Year Built: 1915
-
Additional Details
- Appliances: Range, Dishwasher, Disposal, Refrigerator, Washer, Dryer, Wine Refrigerator
- Construction: Frame
- Fireplaces: 1
- Foundation: Granite
- Year Built Details: Actual
- Zoning: Rc
- Basement: Full, Partially Finished, Interior Entry
- Exterior Features: Porch - Enclosed, Deck, Patio - Enclosed, Cabana
- Flooring: Wood, Tile, Carpet
- Roof: Shingle
- Year Built Source: Public Records
-
Amenities
- Community Features: Public Transportation, Pool, Park, Walk/Jog Trails, Medical Facility, Highway Access, House of Worship, Private School, Public School
- Parking Features: Storage, Paved Drive, Off Street
- Covered Parking Spaces: 1
-
Utilities
- Sewer: Public Sewer
- Water Source: Public
-
Fees / Taxes
- Assessed Value: $708,800
- Tax Year: 2024
- Compensation Based On: Compensation Offered but Not in MLS
- Taxes: $7,740
Similar Listings
Content © 2025 MLS Property Information Network, Inc. The information in this listing was gathered from third party resources including the seller and public records.
Listing information provided courtesy of Central Real Estate.
MLS Property Information Network, Inc. and its subscribers disclaim any and all representations or warranties as to the accuracy of this information.






