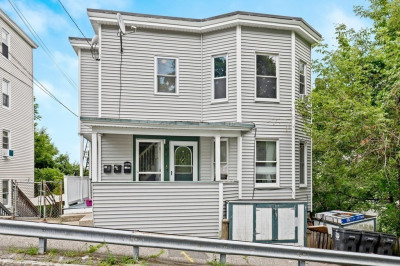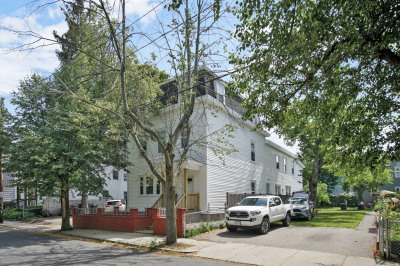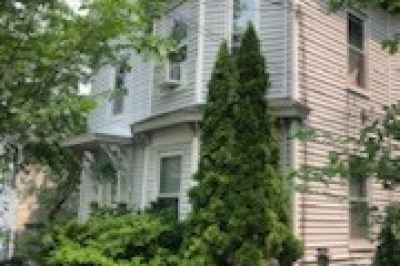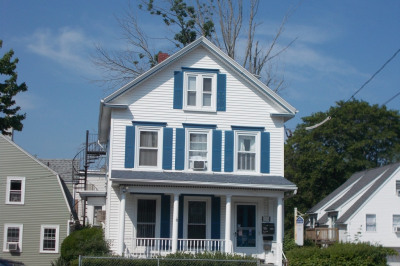$719,900
4
Beds
2
Baths
1,980
Living Area
-
Property Description
Welcome to 61 Highland Ave, a solid investment and inviting two-family home nestled in a desirable Haverhill neighborhood! This property offers the perfect blend of owner-occupancy potential and investment opportunity. Each unit features comfortable living areas, eat-in kitchens, and well-proportioned bedrooms filled with natural light. With off-street parking, the setup is ideal for easy management and everyday convenience. Enjoy a private backyard that’s perfect for relaxing or entertaining. Located just minutes from Route 495, downtown Haverhill, schools, shops, restaurants, and the commuter rail—this property sits in a prime spot for both tenants and homeowners. Whether you’re looking to live in one unit and rent the other or expand your real estate portfolio, this two-family home is full of potential. Fully occupied. *Potential to convert the basement into a legal Accessory Dwelling Unit for an additional third unit for even more value add* First showings at OH 7/12 & 7/13.
-
Highlights
- Heating: Central, Baseboard, Oil, Common
- Parking Spots: 2
- Property Type: 2 Family - 2 Units Up/Down
- Total Rooms: 9
- Status: Active
- Levels: 2
- Property Class: Residential Income
- Stories: 2
- Year Built: 1930
-
Additional Details
- Appliances: Range, Refrigerator, Washer, Dryer
- Construction: Frame
- Flooring: Wood, Tile, Vinyl, Carpet
- Interior Features: Floored Attic, Walk-Up Attic, Living Room, Dining Room, Kitchen, Laundry Room
- SqFt Source: Public Record
- Year Built Details: Actual
- Zoning: Rm
- Basement: Full, Partially Finished, Interior Entry, Concrete
- Fireplaces: 1
- Foundation: Stone, Brick/Mortar
- Roof: Shingle
- Total Number of Units: 2
- Year Built Source: Public Records
-
Amenities
- Covered Parking Spaces: 2
- Parking Features: Paved Drive, Off Street
-
Utilities
- Electric: Common
- Water Source: Public
- Sewer: Public Sewer
-
Fees / Taxes
- Assessed Value: $534,600
- Tax Year: 2025
- Rental Fee Includes: Unit 1(Heat, Electric, Water, Hot Water), Unit 2(Heat, Electric, Water, Hot Water)
- Taxes: $5,726
Similar Listings
Content © 2025 MLS Property Information Network, Inc. The information in this listing was gathered from third party resources including the seller and public records.
Listing information provided courtesy of Realty One Group Nest.
MLS Property Information Network, Inc. and its subscribers disclaim any and all representations or warranties as to the accuracy of this information.






