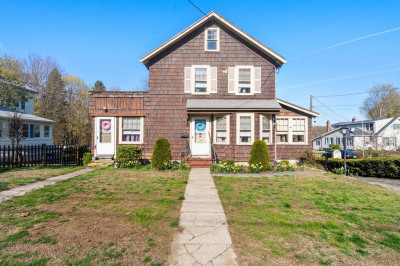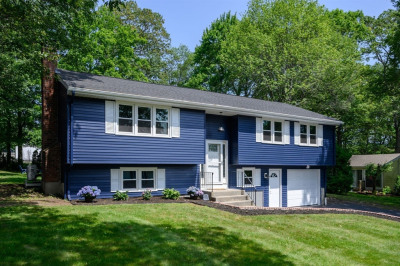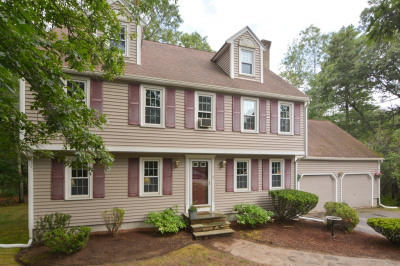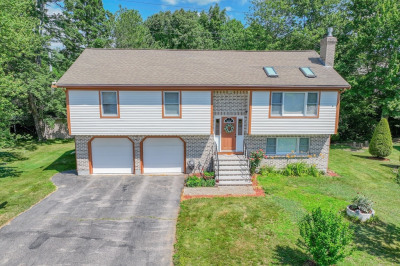$545,000
2
Beds
3
Baths
1,917
Living Area
-
Property Description
Move right into this beautifully updated Milford home with 3 levels of living space and a full bathroom on each floor! The main level is open concept featuring hardwood floors, recessed lighting,a renovated kitchen with stainless steel appliances, and a full bath. Step through the slider to your freshly painted deck overlooking a fenced yard with patio and firepit—perfect for summer nights!! - Upstairs, enjoy two spacious bedrooms with large closets and a skylit full bath with double vanity. The finished lower level offers a family room with Wet Bar, laundry area and another full bath—ideal for guests or extended family. Newer roof, windows, heating system,cooling, on demand hot water heater, and fresh paint throughout. Long driveway offers ample parking. Convenient to parks, restaurants, and shopping. Showings start at the Open house Saturday 1pm-3pm & Sun 11am-1pm—don’t miss it!
-
Highlights
- Cooling: Central Air
- Parking Spots: 4
- Property Type: Single Family Residence
- Total Rooms: 6
- Status: Active
- Heating: Forced Air
- Property Class: Residential
- Style: Colonial, Antique
- Year Built: 1880
-
Additional Details
- Appliances: Gas Water Heater, Range, Dishwasher, Microwave, Refrigerator, Washer, Dryer
- Exterior Features: Porch, Deck - Wood, Patio, Rain Gutters, Storage, Fenced Yard
- Foundation: Concrete Perimeter
- Lot Features: Level
- SqFt Source: Public Record
- Year Built Source: Public Records
- Basement: Finished, Walk-Out Access
- Flooring: Tile, Carpet, Hardwood
- Interior Features: Wet Bar
- Road Frontage Type: Public
- Year Built Details: Actual
- Zoning: res
-
Amenities
- Parking Features: Off Street, Tandem
-
Utilities
- Electric: 200+ Amp Service
- Water Source: Public
- Sewer: Public Sewer
-
Fees / Taxes
- Assessed Value: $486,400
- Taxes: $6,226
- Tax Year: 2025
Similar Listings
Content © 2025 MLS Property Information Network, Inc. The information in this listing was gathered from third party resources including the seller and public records.
Listing information provided courtesy of Berkshire Hathaway HomeServices Verani Realty Salem.
MLS Property Information Network, Inc. and its subscribers disclaim any and all representations or warranties as to the accuracy of this information.






