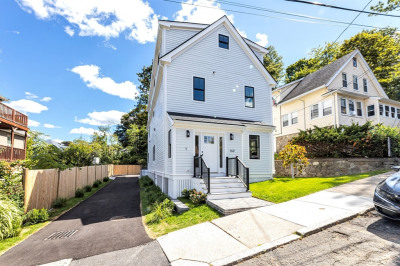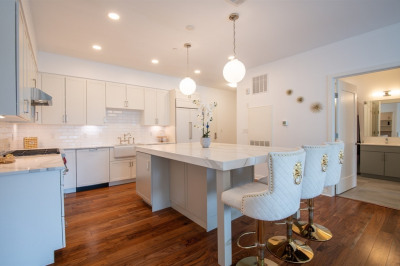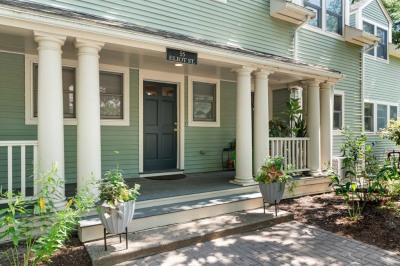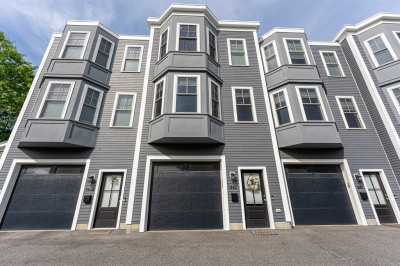$899,000
6
Beds
2/1
Baths
2,156
Living Area
-
Property Description
Nestled on a quiet side street just a few blocks from Roslindale Village and the Arboretum, this sun-splashed home spanning the top two levels of a beautifully renovated Victorian will sweep you off your feet. Enter through the foyer, leave coats and shoes behind, and ascend to the main floor, where an eat-in kitchen with gas cooking, abundant cabinetry, and a breakfast bar opens to a bright living area. This level also features three bedrooms, a full bath and half bath, the perfect office, and a lovely deck—ideal for morning coffee. Upstairs, a spacious and serene primary bedroom is joined by two additional bedrooms, a skylit bathroom, and a cozy bonus room tucked into the eaves, ideal as a dressing area or kids’ hideaway. Enjoy central a/c for year-round comfort as well as a shared backyard for summer BBQs. One garage space, an additional driveway spot, and a full basement complete this offering. This home is as captivating as it is spacious, and you will love the neighborhood!
-
Highlights
- Area: Roslindale
- Heating: Forced Air
- Parking Spots: 1
- Property Type: Condominium
- Total Rooms: 9
- Year Built: 1895
- Cooling: Central Air
- HOA Fee: $420
- Property Class: Residential
- Stories: 2
- Unit Number: 2
- Status: Active
-
Additional Details
- Appliances: Range, Dishwasher, Disposal, Microwave, Refrigerator, Washer, Dryer
- Flooring: Flooring - Hardwood
- Pets Allowed: Yes
- Total Number of Units: 2
- Year Built Source: Public Records
- Zoning: Cd
- Basement: Y
- Interior Features: Lighting - Overhead, Closet, Entrance Foyer, Bedroom, Bonus Room
- SqFt Source: Field Card
- Year Built Details: Unknown/Mixed
- Year Converted: 2014
-
Amenities
- Covered Parking Spaces: 1
- Parking Features: Detached, Off Street
-
Utilities
- Sewer: Public Sewer
- Water Source: Public
-
Fees / Taxes
- Assessed Value: $804,600
- HOA Fee Includes: Water, Sewer, Insurance, Maintenance Grounds
- Taxes: $9,317
- HOA Fee Frequency: Monthly
- Tax Year: 2025
Similar Listings
Content © 2025 MLS Property Information Network, Inc. The information in this listing was gathered from third party resources including the seller and public records.
Listing information provided courtesy of Berkshire Hathaway HomeServices Warren Residential.
MLS Property Information Network, Inc. and its subscribers disclaim any and all representations or warranties as to the accuracy of this information.






