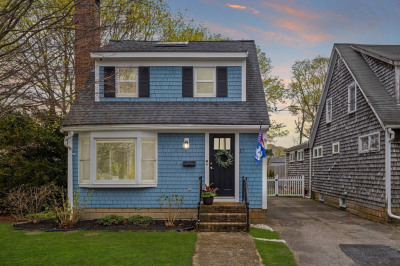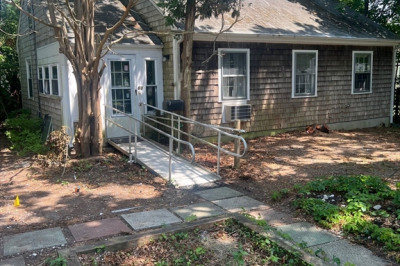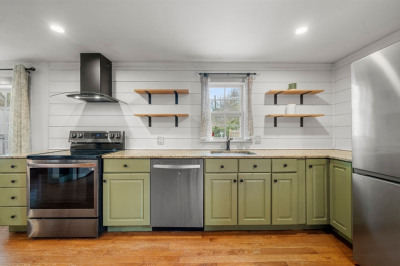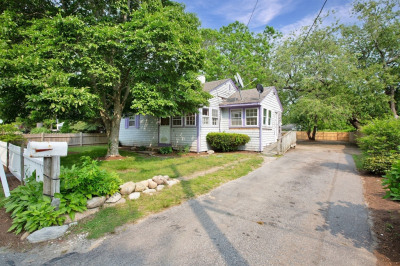$409,900
2
Beds
2
Baths
1,060
Living Area
-
Property Description
Unlock Your Cape Cod Dream! This promising Ranch style home is a blank canvas awaiting your personal touch. Imagine the possibilities within the spacious living room, featuring a sunny bay window, classic hardwood floors, and a welcoming fireplace. The open kitchen and dining area seamlessly connect to the outdoors via a slider to the back deck – envision your future gatherings! Two generously sized bedrooms with hardwood floors offer comfortable retreats. The partially finished basement presents exciting opportunities for expansion and customization which currently has a bonus room and a full bathroom. Complete with a convenient one-car garage and attached shed, this property offers practicality alongside potential. Its exceptional location directly across from the serene Mill Creek wooded area and the renowned Cape Cod Rail Trail invites outdoor adventures right outside your door. A quick ride to area beaches makes this home a wonderful opportunity to bring your transformative vision
-
Highlights
- Heating: Baseboard, Natural Gas
- Property Class: Residential
- Style: Ranch
- Year Built: 1968
- Parking Spots: 2
- Property Type: Single Family Residence
- Total Rooms: 5
- Status: Active
-
Additional Details
- Appliances: Gas Water Heater, Range, Dishwasher
- Exclusions: Buyer To Obtain Smoke Certification, Buyer's Agent To Obtain Final Water Meter Reading For Closing
- Fireplaces: 1
- Foundation: Concrete Perimeter
- Road Frontage Type: Public
- SqFt Source: Public Record
- Year Built Source: Public Records
- Basement: Partially Finished
- Exterior Features: Deck - Wood
- Flooring: Wood
- Lot Features: Corner Lot, Level
- Roof: Shingle
- Year Built Details: Actual
- Zoning: R
-
Amenities
- Community Features: Walk/Jog Trails, Bike Path
- Parking Features: Attached, Off Street
- Covered Parking Spaces: 1
-
Utilities
- Sewer: Private Sewer
- Water Source: Public
-
Fees / Taxes
- Assessed Value: $450,500
- Tax Year: 2025
- Compensation Based On: Compensation Offered but Not in MLS
- Taxes: $3,190
Similar Listings
Content © 2025 MLS Property Information Network, Inc. The information in this listing was gathered from third party resources including the seller and public records.
Listing information provided courtesy of Elite Realty Partners LLC.
MLS Property Information Network, Inc. and its subscribers disclaim any and all representations or warranties as to the accuracy of this information.






