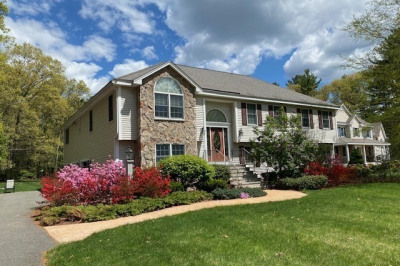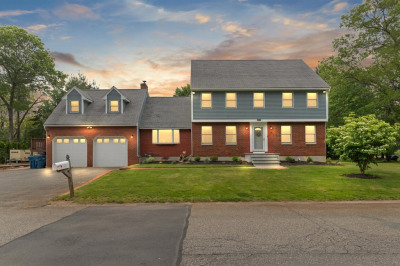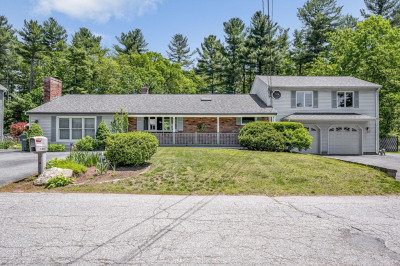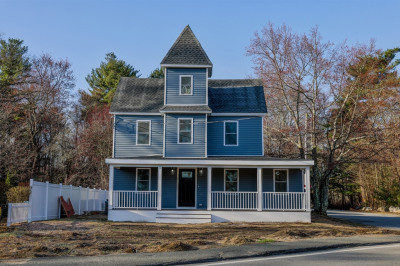$979,900
4
Beds
3
Baths
3,254
Living Area
-
Property Description
Welcome to 61 Bellflower Rd Billerica.This beautiful split-entry home offering an impressive amount of living space on two levels.This home features 4 generously sized bedrooms and 3-full bathrooms.The main level includes a spacious living room with gas fire place with sliding glass doors leading to a massive deck over looking the beautiful back yard.Large eat-in kitchen with island, and a elegant dining area.The primary bedroom features a walk-in closet,soaking tub/jacuzzi,shower.Nice size 2nd bedroom and sleek tiled shower with washer/dryer.The lower level has 2 additional bedrooms,full size bath and even more versatile space that features a family room with gas wood stove.The level can can be used a great home office or potential in-law suite. Enjoy your summers lounging by the gorgeous in ground pool,patio,fully fenced-in yard for privacy that is great for family and friends gatherings around the patio.This outdoor space is a true retreat.Located in a desirable neighborhood.
-
Highlights
- Cooling: Central Air
- Parking Spots: 6
- Property Type: Single Family Residence
- Total Rooms: 11
- Status: Active
- Heating: Forced Air, Natural Gas
- Property Class: Residential
- Style: Split Entry
- Year Built: 2005
-
Additional Details
- Appliances: Range, Dishwasher, Disposal, Microwave, Refrigerator, Washer, Dryer
- Exterior Features: Deck - Composite, Patio, Pool - Inground, Storage, Sprinkler System, Fenced Yard
- Foundation: Concrete Perimeter
- SqFt Source: Public Record
- Year Built Source: Public Records
- Basement: Full, Finished, Walk-Out Access
- Fireplaces: 1
- Lot Features: Other
- Year Built Details: Actual
- Zoning: 04
-
Amenities
- Pool Features: In Ground
-
Utilities
- Sewer: Public Sewer
- Water Source: Public
-
Fees / Taxes
- Assessed Value: $965,400
- Compensation Based On: Gross/Full Sale Price
- Taxes: $10,977
- Buyer Agent Compensation: 2%
- Tax Year: 2025
Similar Listings
Content © 2025 MLS Property Information Network, Inc. The information in this listing was gathered from third party resources including the seller and public records.
Listing information provided courtesy of Compass.
MLS Property Information Network, Inc. and its subscribers disclaim any and all representations or warranties as to the accuracy of this information.






