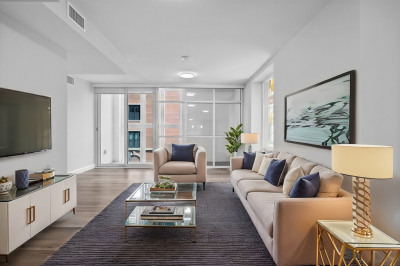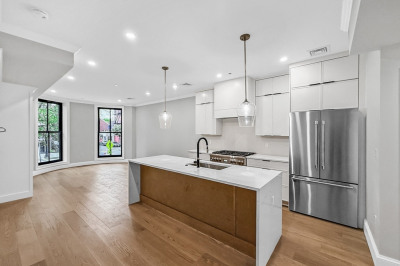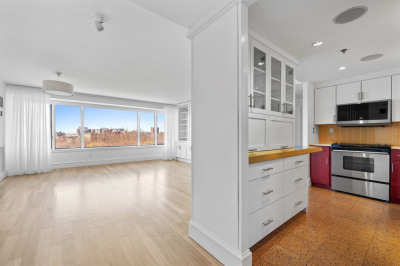$1,198,000
2
Beds
1
Bath
1,050
Living Area
-
Property Description
Located on Montgomery Park, the South End's premier garden, is your captivating, dream urban oasis 2-bedroom, 1-bath condo, that perfectly blends modern comfort with architectural elegance. Step into a light-filled sanctuary, where a wall of windows adorned with charming plantation shutters, and skylights fill the space with natural light. Elegant unique details, wood burning fireplace, along with exposed brick add depth and character to the home. The well-designed floor plan maximizes both space and functionality. The open concept living and dining area is ideal for seamless entertaining. Whether you need a home office, a cozy reading nook, or an additional guest area, the bonus room provides the flexibility to suit your lifestyle needs. With easy access to local amenities, trendy cafes, boutique shops, and vibrant cultural attractions, everything you need is just a stone's throw away. Gated access to Montgomery Park is located behind the condo.
-
Highlights
- Area: South End
- Heating: Baseboard, Natural Gas, Ductless
- Property Class: Residential
- Stories: 2
- Unit Number: 2
- Status: Active
- Cooling: Ductless
- HOA Fee: $298
- Property Type: Condominium
- Total Rooms: 5
- Year Built: 1890
-
Additional Details
- Appliances: Range, Dishwasher, Disposal, Microwave, Refrigerator, Washer, Dryer
- Construction: Brick
- Fireplaces: 1
- Interior Features: Internet Available - Unknown
- SqFt Source: Public Record
- Year Built Details: Approximate
- Year Converted: 1980
- Basement: Y
- Exterior Features: Garden
- Flooring: Wood, Tile, Marble
- Roof: Shingle, Rubber
- Total Number of Units: 4
- Year Built Source: Public Records
- Zoning: 0102-res
-
Amenities
- Community Features: Public Transportation, Shopping, Park, Medical Facility, Laundromat, Bike Path, Public School, T-Station
- Security Features: Intercom
- Parking Features: On Street
-
Utilities
- Electric: 100 Amp Service
- Water Source: Public
- Sewer: Public Sewer
-
Fees / Taxes
- Assessed Value: $1,040,300
- HOA Fee Includes: Heat, Water, Sewer, Insurance
- Taxes: $8,131
- HOA Fee Frequency: Monthly
- Tax Year: 2026
Similar Listings
Content © 2025 MLS Property Information Network, Inc. The information in this listing was gathered from third party resources including the seller and public records.
Listing information provided courtesy of Mott & Chace Sotheby's International Realty.
MLS Property Information Network, Inc. and its subscribers disclaim any and all representations or warranties as to the accuracy of this information.






