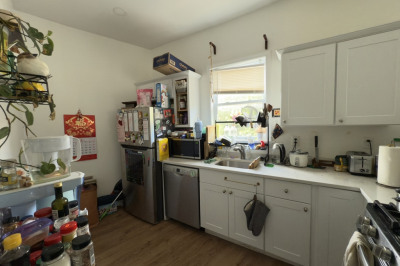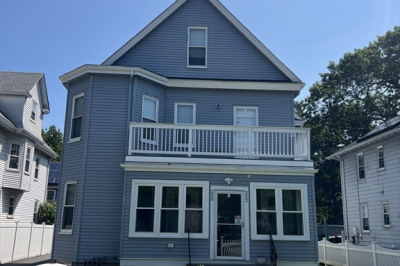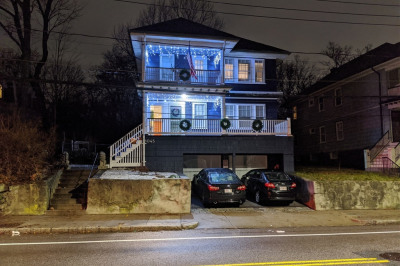$3,750/mo
4
Beds
1
Bath
1,600
Living Area
-
Property Description
Welcome to this Deleaded and spacious, fully renovated 4-bedroom, 1-bath apartment in a quiet, Mattapan triple-decker. This 1,600 sq. ft. top-floor unit offers abundant natural light, freshly painted interiors, refinished hardwood floors, and a brand-new bathroom. The updated kitchen includes new appliances (refrigerator, stove, microwave). Central heating is included (no A/C). Off-street parking is available for loading/unloading. Rent is $3,850/month with matching security and first month's deposit. Located near Forest Hills Station (Orange and Red Line/Trolley), major bus routes (21, 28, 29, 31), and local shops, restaurants, and parks. Ideal for families or professionals seeking quiet, space, and convenience. Apply today before it's gone!
-
Highlights
- Property Class: Residential Lease
- Total Rooms: 7
- Status: Active
- Property Type: Apartment
- Unit Number: #3
-
Additional Details
- SqFt Source: Owner
-
Fees / Taxes
- Rental Fee Includes: Snow Removal
Similar Listings
Content © 2025 MLS Property Information Network, Inc. The information in this listing was gathered from third party resources including the seller and public records.
Listing information provided courtesy of Dream Realty.
MLS Property Information Network, Inc. and its subscribers disclaim any and all representations or warranties as to the accuracy of this information.






