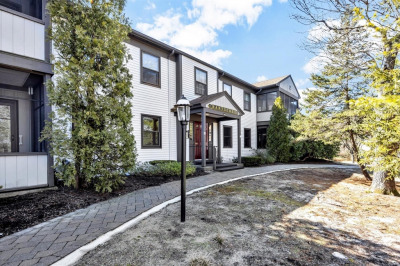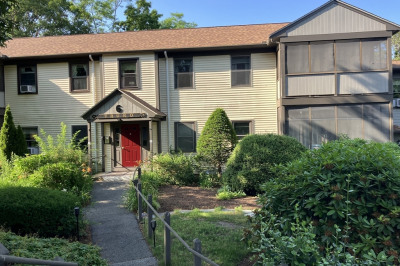$409,900
2
Beds
2
Baths
1,375
Living Area
-
Property Description
*OPEN HOUSE Saturday 6/28 11am-1pm. THE MELROSE is more than just home, It's a Lifestyle. Independent Living For Seniors Done Right! Rarely Available Spacious 1st-floor unit (no stairs or elevator to worry about). Prime location, just steps from beaches, local shopping, restaurants, and more! This sun-filled 2-bed, 2-bath home boasts over 1,350 sq. ft. with tons of windows providing an abundance of natural light. Features include hard wood flooring, a private deck, a generous kitchen, and a primary suite with a private bath, stackable laundry and ample storage. The monthly fee covers ALL utilities—heat, A/C, electricity, water, cable, trash, concierge service, on-site handyman, whether you want a light bulb changed, a dryer vent cleaned or a broken appliance replaced the staff at the Melrose is here to help!! There's a social calendar, daily coffee in the Solarium, a charming courtyard with grills, a fireplaced library, game and exercise rooms, plus a large dining room for event
-
Highlights
- Building Name: The Melrose
- Heating: Central
- Parking Spots: 2
- Property Type: Condominium
- Total Rooms: 6
- Year Built: 1996
- Cooling: Central Air
- HOA Fee: $2,140
- Property Class: Residential
- Stories: 1
- Unit Number: 104
- Status: Active
-
Additional Details
- Appliances: Range, Dishwasher, Refrigerator, Washer, Dryer
- Construction: Frame
- Flooring: Wood, Tile, Carpet
- Roof: Shingle
- Total Number of Units: 29
- Year Built Source: Public Records
- Zoning: R
- Basement: N
- Exterior Features: Deck
- Interior Features: Office, Elevator
- SqFt Source: Public Record
- Year Built Details: Unknown/Mixed
- Year Converted: 1996
-
Amenities
- Community Features: Shopping, Tennis Court(s), Walk/Jog Trails, Medical Facility, Bike Path, Conservation Area, House of Worship, Marina, Public School, Adult Community
- Security Features: Intercom, Concierge, Security System
- Parking Features: Off Street
- Waterfront Features: Ocean, Walk to, Beach Ownership(Public)
-
Utilities
- Electric: Circuit Breakers
- Water Source: Public
- Sewer: Private Sewer
-
Fees / Taxes
- Assessed Value: $348,700
- HOA Fee Frequency: Monthly
- Tax Year: 2024
- Buyer Agent Compensation: 2%
- HOA Fee Includes: Heat, Electricity, Gas, Water, Sewer, Insurance, Security, Maintenance Structure, Road Maintenance, Maintenance Grounds, Snow Removal, Trash
- Taxes: $2,061
Similar Listings
Content © 2025 MLS Property Information Network, Inc. The information in this listing was gathered from third party resources including the seller and public records.
Listing information provided courtesy of RE/MAX Synergy.
MLS Property Information Network, Inc. and its subscribers disclaim any and all representations or warranties as to the accuracy of this information.





