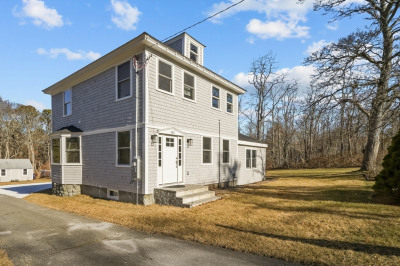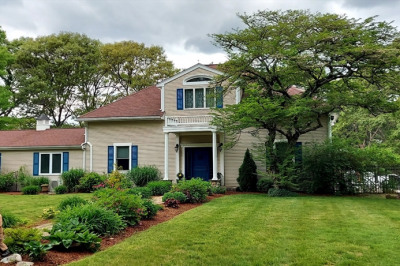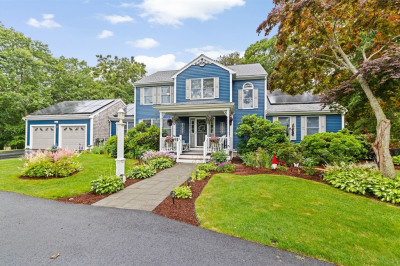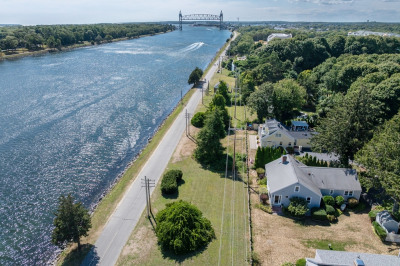$799,000
5
Beds
3/1
Baths
2,850
Living Area
-
Property Description
Compound potential! In the heart of Bourne Village lies this renovated Gambrel home situated on a private .7 acre lot, close to the Bourne Library, the Aptucxet Trading Post, local restaurants, and all the amenities of the Cape Cod Canal. Take the bike for a ride, go fishing, watch the boats pass by, or just take in the amazing sunsets. This four bedroom home has been lovingly renovated and modernized over the years, yet original details like the wood floors and butler's pantry remain. The open kitchen features lots of natural light, a farmer's sink, beautifully crafted island, and stainless appliances by Fisher & Paykel, including a 4 burner gas range with griddle. A den/home office, half bath, and a FIRST FLOOR primary en-suite to give you options. Upstairs you will find three more bedrooms, a full bath and laundry. A small, detached guest cottage is perfect for extended company. Central air, efficient gas heat, along with solar features make this a comfortable and economical home!
-
Highlights
- Area: Bourne (village)
- Heating: Forced Air, Natural Gas
- Property Class: Residential
- Total Rooms: 10
- Status: Active
- Cooling: Central Air
- Parking Spots: 7
- Property Type: Single Family Residence
- Year Built: 1918
-
Additional Details
- Appliances: Electric Water Heater, Dishwasher, Range Hood
- Construction: Frame
- Fireplaces: 2
- Foundation: Block, Stone
- Lot Features: Cleared, Level
- Roof: Shingle
- Year Built Details: Actual
- Zoning: R40
- Basement: Partial, Bulkhead
- Exterior Features: Rain Gutters
- Flooring: Wood
- Interior Features: Bonus Room, Den, Finish - Earthen Plaster
- Road Frontage Type: Public
- SqFt Source: Public Record
- Year Built Source: Public Records
-
Amenities
- Community Features: Park, Medical Facility, Bike Path, Conservation Area, Highway Access, House of Worship, Public School
- Parking Features: Detached, Off Street
- Covered Parking Spaces: 3
- Waterfront Features: Ocean, Beach Ownership(Public)
-
Utilities
- Electric: 110 Volts, Circuit Breakers
- Water Source: Public
- Sewer: Private Sewer
-
Fees / Taxes
- Assessed Value: $613,200
- Taxes: $4,789
- Tax Year: 2025
Similar Listings
Content © 2025 MLS Property Information Network, Inc. The information in this listing was gathered from third party resources including the seller and public records.
Listing information provided courtesy of Keller Williams Realty.
MLS Property Information Network, Inc. and its subscribers disclaim any and all representations or warranties as to the accuracy of this information.






