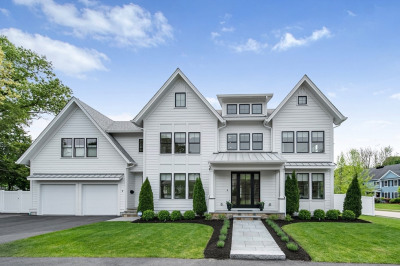$2,595,000
5
Beds
5/1
Baths
5,200
Living Area
-
Property Description
Discover this gorgeous 2013 home. As you enter the two story foyer welcomes you into a home bathed in natural light, highlighting the open layout. The dining area offers ample space for entertaining, complemented by a 1st floor office with built-ins, a pantry that's a dream, & updated half-bath. The heart of this home is the gourmet kitchen, featuring high-end stainless steel appliances, wine fridge, a central island, and a breakfast area, all flowing into the family room with gas fireplace and access to the wood deck off the kitchen and family room. The primary suite is a haven of luxury, complete with 2 walk-in closets, spacious primary bath w/two vanities, a soaking tub, & walk-in shower. Three additional bedrooms, two full baths, & laundry are upstairs. Third floor bonus bdrm/flex rm w/full bath. The finished walk-out lower level is a delight, complete with exercise room/bedroom w/full bath and playroom. Close proximity to Mitchell, train, the heights, shops, restaurants and more.
-
Highlights
- Cooling: Central Air
- Parking Spots: 2
- Property Type: Single Family Residence
- Total Rooms: 12
- Status: Active
- Heating: Forced Air, Natural Gas
- Property Class: Residential
- Style: Colonial
- Year Built: 2013
-
Additional Details
- Appliances: Gas Water Heater, Range, Dishwasher, Disposal, Microwave, Refrigerator, Washer, Dryer, ENERGY STAR Qualified Refrigerator, Wine Refrigerator, ENERGY STAR Qualified Dryer, ENERGY STAR Qualified Dishwasher, ENERGY STAR Qualified Washer, Range Hood, Plumbed For Ice Maker
- Construction: Frame
- Fireplaces: 1
- Foundation: Concrete Perimeter
- Road Frontage Type: Public
- SqFt Source: Measured
- Year Built Source: Owner
- Basement: Full, Finished, Walk-Out Access
- Exterior Features: Porch, Deck - Wood, Patio, Rain Gutters, Professional Landscaping, Sprinkler System, Decorative Lighting, Screens, Fenced Yard, Stone Wall, Outdoor Gas Grill Hookup
- Flooring: Tile, Carpet, Hardwood, Flooring - Stone/Ceramic Tile, Flooring - Wall to Wall Carpet, Flooring - Hardwood
- Interior Features: Bathroom - Full, Bathroom - With Shower Stall, Lighting - Sconce, Closet, Cable Hookup, Recessed Lighting, Closet/Cabinets - Custom Built, Lighting - Pendant, Bathroom, Play Room, Exercise Room, Office, Bonus Room, Bedroom, Walk-up Attic, Wired for Sound
- Roof: Shingle
- Year Built Details: Actual, Renovated Since
- Zoning: Srb
-
Amenities
- Community Features: Public Transportation, Shopping, Pool, Tennis Court(s), Park, Golf, Medical Facility, Laundromat, Bike Path, Highway Access, House of Worship, Private School, Public School, T-Station, University, Sidewalks
- Parking Features: Attached, Garage Door Opener, Paved Drive, Off Street, Driveway, Paved
- Covered Parking Spaces: 2
- Security Features: Security System
-
Utilities
- Electric: 200+ Amp Service
- Water Source: Public
- Sewer: Public Sewer
-
Fees / Taxes
- Assessed Value: $2,099,500
- Taxes: $22,255
- Tax Year: 2025
Similar Listings
Content © 2025 MLS Property Information Network, Inc. The information in this listing was gathered from third party resources including the seller and public records.
Listing information provided courtesy of Keller Williams Realty.
MLS Property Information Network, Inc. and its subscribers disclaim any and all representations or warranties as to the accuracy of this information.






