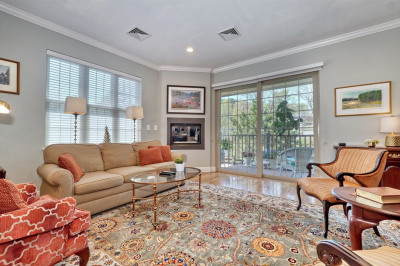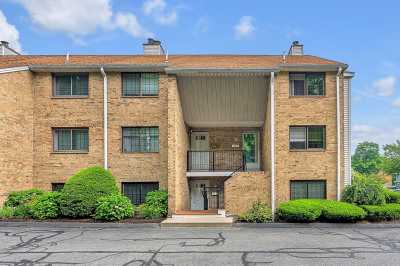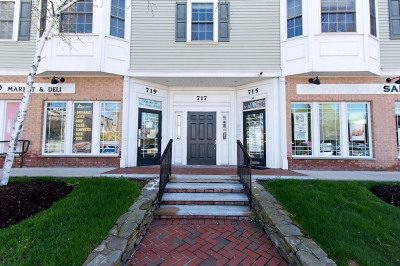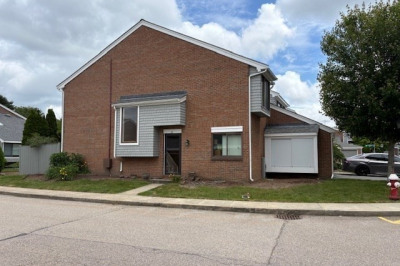$590,000
2
Beds
2/1
Baths
1,824
Living Area
-
Property Description
Need to be close to Boston? This is your home! Updated Townhouse, 2 bed and 2.5 bath in Mint Condition! 3 minute walk to Canton Ctr Train Station and 8 minute drive to TOPGOLF. 10 minute drive to the shopping center at University Station. Walking distance to Library, Shopping, Post Office and more. New roof. Two brand new windows in master bedroom. One brand new sliding door to deck. Bonus heated room with access to patio; can be used as bedroom, office or family room. Spectacular kitchen w/ granite counter tops and full back splash. Cherry cabinets, breakfast bar & SS appliances.Plenty of closets through out the 3 levels. Additional storage room in attic.
-
Highlights
- Building Name: Canton Commons
- Heating: Central, Forced Air, Natural Gas
- Parking Spots: 1
- Property Type: Condominium
- Total Rooms: 7
- Year Built: 1995
- Cooling: Central Air, Dual
- HOA Fee: $503
- Property Class: Residential
- Stories: 3
- Unit Number: G
- Status: Closed
-
Additional Details
- Appliances: Range, Dishwasher, Disposal, Microwave, Washer, Dryer
- Exterior Features: Porch - Enclosed, Deck - Wood, Deck - Access Rights, Patio - Enclosed
- Interior Features: Laundry Chute
- SqFt Source: Appraiser
- Year Built Details: Actual
- Zoning: Gr
- Basement: Y
- Fireplaces: 1
- Pets Allowed: Yes w/ Restrictions
- Total Number of Units: 7
- Year Built Source: Public Records
-
Amenities
- Community Features: Public School, T-Station
- Parking Features: Attached, Paved
- Covered Parking Spaces: 1
- Security Features: Security System
-
Utilities
- Sewer: Public Sewer
- Water Source: Public
-
Fees / Taxes
- Assessed Value: $469,600
- Compensation Based On: Net Sale Price
- HOA Fee Includes: Insurance, Maintenance Structure, Road Maintenance, Maintenance Grounds, Snow Removal
- Taxes: $4,682
- Buyer Agent Compensation: 2.5%
- HOA Fee Frequency: Monthly
- Tax Year: 2024
Similar Listings
Content © 2025 MLS Property Information Network, Inc. The information in this listing was gathered from third party resources including the seller and public records.
Listing information provided courtesy of Sagar Shah Realty Group LLC.
MLS Property Information Network, Inc. and its subscribers disclaim any and all representations or warranties as to the accuracy of this information.






