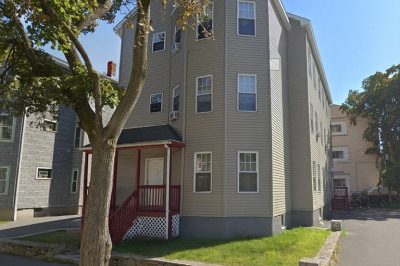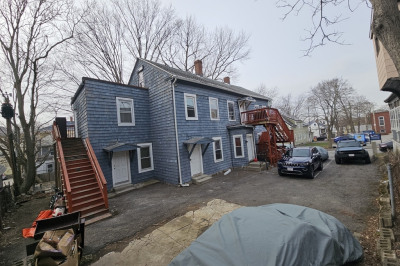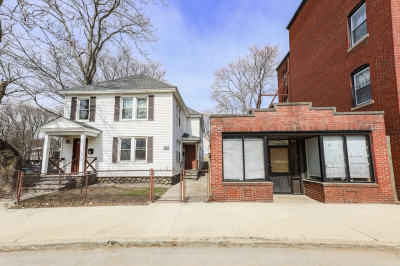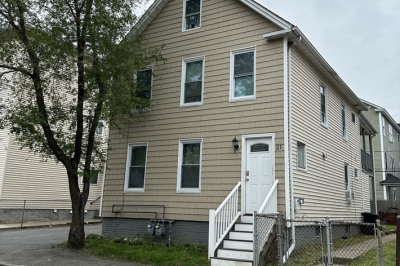$528,900
5
Beds
2
Baths
2,486
Living Area
-
Property Description
Fantastic TWO-FAMILY home in a prime location - just minutes from UMass Hospital, The school of pharmacy, UMass Medical School, and within walking distance to restaurants and convenience stores. An excellent opportunity to both owner- occupants and investors, this property sits in a high - demand rental market. The first-floor unit offers 3 bedrooms, a bright and elegant living and dining room, one full bathroom a kitchen and a pantry. The second-floor unit, currently rented, will be delivered vacant at closing. It offers two bedrooms, a dedicated laundry room, a living and dining area and access to a walk-up attic, ideal for storage or potential expansion of living space. Each unit has its own private entrance. The home also features a semi-fence yard with cozy outdoor space perfect for BBQ, plus solar panels (own by third party) offering great energy savings. Solid investment in a growing area! OPEN HOUSES June 28th and June 29th from 10 - 11 AM. All offers due by June 30, 2025
-
Highlights
- Levels: 2
- Property Class: Residential Income
- Stories: 2
- Year Built: 1910
- Parking Spots: 2
- Property Type: Multi Family
- Total Rooms: 11
- Status: Active
-
Additional Details
- Basement: Full
- Flooring: Carpet, Laminate, Hardwood, Wood
- Interior Features: Lead Certification Available, Storage, Walk-In Closet(s), Floored Attic, Walk-Up Attic, Living Room, Dining Room, Kitchen, Mudroom
- Roof: Shingle
- Total Number of Units: 2
- Year Built Source: Public Records
- Construction: Frame
- Foundation: Stone
- Road Frontage Type: Public
- SqFt Source: Public Record
- Year Built Details: Actual
- Zoning: Rg-5
-
Amenities
- Community Features: Public Transportation, Shopping, Park, Walk/Jog Trails, Golf, Medical Facility, Highway Access, Public School, University, Sidewalks
- Parking Features: Paved Drive, Off Street
-
Utilities
- Electric: Circuit Breakers, Individually Metered
- Water Source: Public
- Sewer: Public Sewer
-
Fees / Taxes
- Assessed Value: $478,500
- Compensation Based On: Net Sale Price
- Taxes: $6,311
- Buyer Agent Compensation: 1.8%
- Tax Year: 2025
- Total Rent: $1,350
Similar Listings
Content © 2025 MLS Property Information Network, Inc. The information in this listing was gathered from third party resources including the seller and public records.
Listing information provided courtesy of StartPoint Realty.
MLS Property Information Network, Inc. and its subscribers disclaim any and all representations or warranties as to the accuracy of this information.






