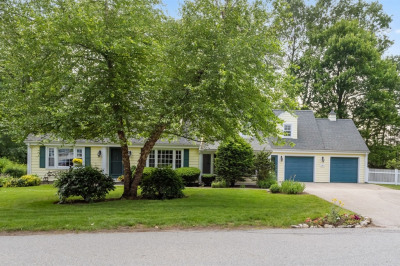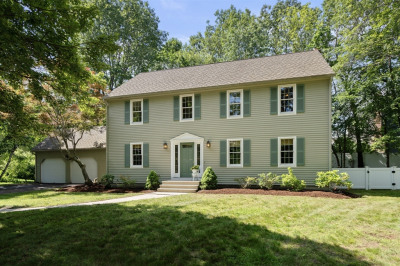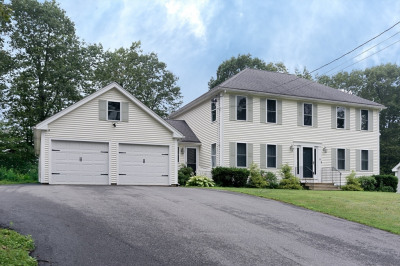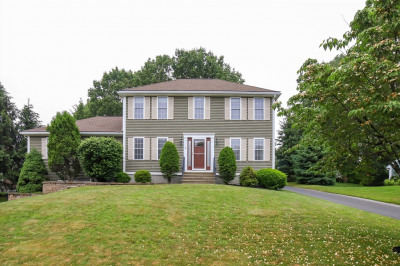$675,000
4
Beds
2
Baths
2,212
Living Area
-
Property Description
Exceptional renovated house sited on a quiet street in one Holden’s desirable neighborhoods. This stunning 4 bedroom, 2 bath was renewed 2024-2025 is rich with modern details, offering a beautiful open concept kitchen with quartz island and countertop; beautiful pendant lights and recessed lighting, top of the line borsh stainless appliances. It’s sided with good sized deck for you enjoy the summer. If you think all these informations are amazing , what about new plumbing, new roof, new forced hot air heat pump, central air, electric hot water heater, new electrical, new insulation, all new energy efficient vinyl windows and doors, all new vinyl siding and seamless gutter, brand new paved driveway and nice sized finished basement. There is 0,550 additional acres of land listed on the current deed. Don’t miss this gorgeous house. Buyer agent due diligence about all measurements and all information. Seller can accept offer anytime.
-
Highlights
- Acres: 1
- Heating: Forced Air, Heat Pump, Electric, Air Source Heat Pumps (ASHP)
- Property Class: Residential
- Style: Cape
- Year Built: 1968
- Cooling: Central Air, Air Source Heat Pumps (ASHP)
- Parking Spots: 4
- Property Type: Single Family Residence
- Total Rooms: 9
- Status: Active
-
Additional Details
- Appliances: Range, Dishwasher, Refrigerator, Range Hood
- Construction: Frame
- Exterior Features: Deck
- Flooring: Tile, Hardwood, Flooring - Vinyl
- Interior Features: Recessed Lighting, Home Office, Den
- Road Frontage Type: Public
- SqFt Source: Appraiser
- Year Built Source: Appraiser
- Basement: Finished, Partially Finished, Garage Access
- Exclusions: Washer And Dryer Are Not Included
- Fireplaces: 1
- Foundation: Concrete Perimeter
- Lot Features: Sloped
- Roof: Shingle
- Year Built Details: Renovated Since
- Zoning: R-15
-
Amenities
- Community Features: Public Transportation, Shopping, Park, Walk/Jog Trails, Medical Facility, Laundromat, Bike Path, Conservation Area, Highway Access, House of Worship, Private School, Public School, Sidewalks
- Parking Features: Attached, Paved
- Covered Parking Spaces: 1
-
Utilities
- Electric: Circuit Breakers, 200+ Amp Service
- Water Source: Public
- Sewer: Public Sewer
-
Fees / Taxes
- Assessed Value: $393,000
- Taxes: $5,447
- Tax Year: 2025
Similar Listings
Content © 2025 MLS Property Information Network, Inc. The information in this listing was gathered from third party resources including the seller and public records.
Listing information provided courtesy of Dell Realty Inc..
MLS Property Information Network, Inc. and its subscribers disclaim any and all representations or warranties as to the accuracy of this information.






