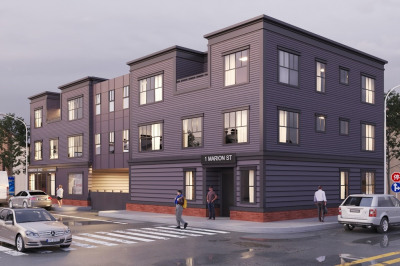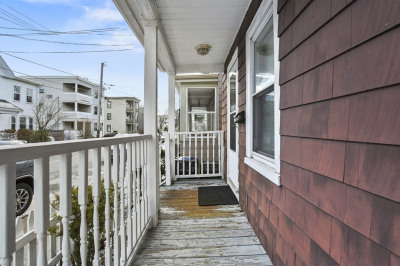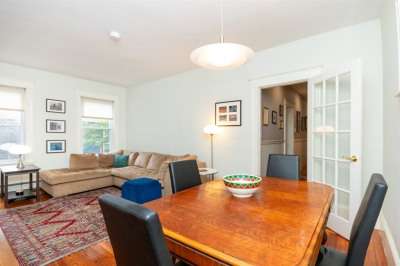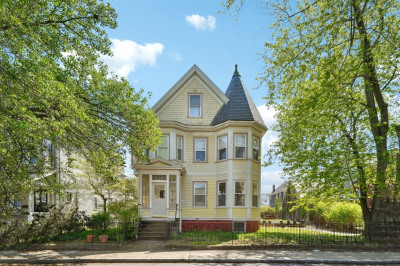$699,000
2
Beds
1
Bath
750
Living Area
-
Property Description
Baldwin/Agassiz Neighborhood! Wonderful opportunity to live or invest in an attractive 2 bed, 1 bath condo in a charming 1920’s stucco building. Enjoy living on a picturesque side street in the heart of Cambridge. Inside this lovely home you will find natural light streaming through oversized windows and wood flooring throughout. The main living area offers a nice flow between the spacious living room, featuring a wood burning fireplace, and a formal dining area. The kitchen offers ample counter space, cabinet storage and gas cooking. Appliances include a new gas stove, hood vent, dishwasher & disposal. New bathroom renovation (2024). New gas heating system (2023) & gas hot water heater (2022). New Roof (2022). Private back deck overlooks a lush garden. Also enjoy a beautiful side garden with a brick patio sitting area. Walk to restaurants, cafés, Harvard Law, Harvard Sq., Porter Sq. shops & MBTA/Commuter Rail lines. Super bike friendly area. On street permit parking.
-
Highlights
- Area: Agassiz
- HOA Fee: $350
- Property Type: Condominium
- Total Rooms: 5
- Year Built: 1925
- Heating: Central, Forced Air, Natural Gas, Individual, Unit Control
- Property Class: Residential
- Stories: 1
- Unit Number: 1
- Status: Active
-
Additional Details
- Appliances: Range, Dishwasher, Disposal, Refrigerator, Range Hood
- Exterior Features: Porch, Deck - Wood, Fenced Yard, Garden
- Flooring: Wood, Tile
- Roof: Rubber
- Total Number of Units: 3
- Year Built Source: Public Records
- Basement: Y
- Fireplaces: 1
- Interior Features: Internet Available - Unknown
- SqFt Source: Public Record
- Year Built Details: Approximate
- Zoning: R
-
Amenities
- Community Features: Public Transportation, Shopping, Park, Walk/Jog Trails, Medical Facility, Bike Path, Highway Access, House of Worship, Private School, Public School, T-Station, University
- Parking Features: On Street
-
Utilities
- Electric: Circuit Breakers
- Water Source: Public
- Sewer: Public Sewer
-
Fees / Taxes
- Assessed Value: $521,500
- HOA Fee Includes: Water, Sewer, Insurance
- Taxes: $3,312
- HOA Fee Frequency: Monthly
- Tax Year: 2025
Similar Listings
Content © 2025 MLS Property Information Network, Inc. The information in this listing was gathered from third party resources including the seller and public records.
Listing information provided courtesy of RE/MAX Real Estate Center.
MLS Property Information Network, Inc. and its subscribers disclaim any and all representations or warranties as to the accuracy of this information.






