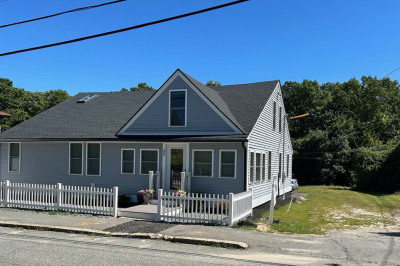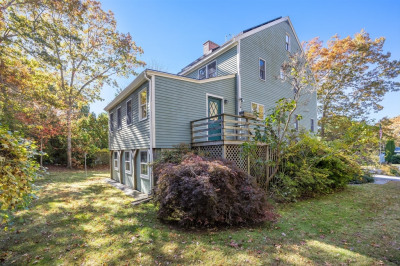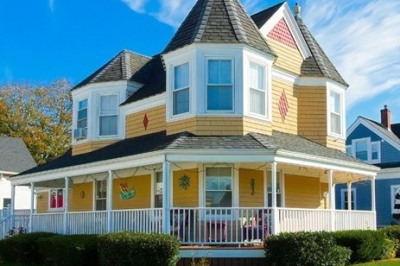$659,000
3
Beds
1
Bath
2,340
Living Area
-
Property Description
Experience Cape Cod living at its finest on Taylor’s Point, just one street back from the Cape Cod Canal, w/ beautiful views of the cape cod canal & train bridge from both bedrooms, the bathroom, & even the dining room skylight. Imagine waking up to the sight of ships passing by & ending your day with stunning sunsets over the canal, all from the comfort of your home. With some personal touches, this inviting property can truly shine again. The walk-out basement is partially finished & offers room for expansion, providing flexibility for your needs. Located on scenic Taylor’s Point, you’ll have a marina, fishing spots, and a beach within walking distance. The spacious living area offers an open, light-filled layout, while the deck is perfect for relaxing or entertaining. Enjoy the ideal blend of charm, potential, & convenience — just minutes from fishing, beaches & dining. Whether you’re looking for a full-time residence, a summer escape, or an investment property, this is the one!
-
Highlights
- Has View: Yes
- Parking Spots: 3
- Property Type: Single Family Residence
- Total Rooms: 5
- Status: Active
- Heating: Baseboard, Oil
- Property Class: Residential
- Style: Colonial
- Year Built: 1940
-
Additional Details
- Appliances: Electric Water Heater, Range, Microwave
- Construction: Frame
- Fireplaces: 1
- Foundation: Concrete Perimeter
- Road Frontage Type: Public
- View: Scenic View(s)
- Year Built Source: Public Records
- Basement: Full, Partially Finished, Walk-Out Access, Interior Entry
- Exterior Features: Porch
- Flooring: Hardwood
- Lot Features: Cleared, Level
- SqFt Source: Public Record
- Year Built Details: Actual
- Zoning: R40
-
Amenities
- Community Features: Shopping, Park, Walk/Jog Trails, Medical Facility, Bike Path, Highway Access, Marina, Public School, University
- Parking Features: Attached, Under, Off Street
- Covered Parking Spaces: 1
- Waterfront Features: Ocean, 0 to 1/10 Mile To Beach, Beach Ownership(Public)
-
Utilities
- Sewer: Public Sewer
- Water Source: Public
-
Fees / Taxes
- Assessed Value: $501,000
- Taxes: $3,913
- Tax Year: 2025
Similar Listings
Content © 2025 MLS Property Information Network, Inc. The information in this listing was gathered from third party resources including the seller and public records.
Listing information provided courtesy of RE/MAX Legacy.
MLS Property Information Network, Inc. and its subscribers disclaim any and all representations or warranties as to the accuracy of this information.






