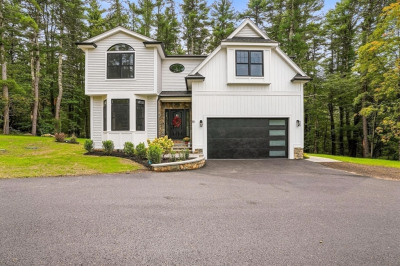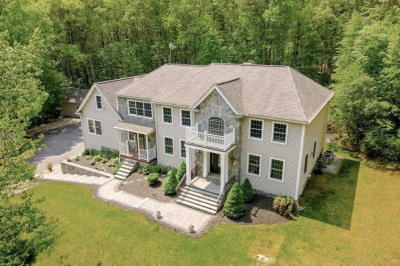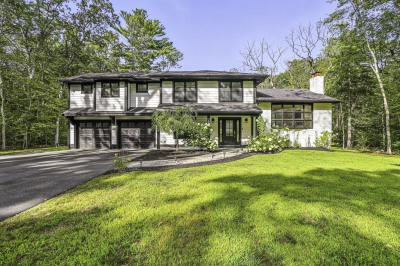$1,125,000
4
Beds
2/1
Baths
3,260
Living Area
-
Property Description
Where Luxury Meets Country! Welcome to this beautifully updated 4BR, 3,000+ sq ft home in scenic Upton. Perfect for entertaining with spacious foyer, formal dining & sitting room, plus expansive family room off the remodeled gourmet kitchen with quartz countertops, stainless steel appliances, double oven, compactor & decorative cabinet lighting. Upstairs offers 4 bedrooms & 2 full baths incl. a primary suite with sitting area, double walk-in closets & spa-like en suite with soaking jet tub. Finished lower level is heated/cooled with bonus room, craft/workshop & mudroom with garage access. Enjoy the new front porch & composite back deck overlooking premier equestrian facilities: 2 barns with 7 stalls, 4 fenced paddocks, 90’x110’ riding ring & 50’ round pen, & tack/grain room. Energy-efficient upgrades include Tesla solar panels (owned), new hot water tank, new condenser & more. Surrounded by fruit trees & gardens, this rare horse property blends luxury living with top-notch amenities.
-
Highlights
- Acres: 2
- Heating: Forced Air, Oil
- Property Class: Residential
- Style: Colonial, Contemporary
- Year Built: 2003
- Cooling: Central Air
- Parking Spots: 5
- Property Type: Single Family Residence
- Total Rooms: 8
- Status: Active
-
Additional Details
- Appliances: Water Heater, Range, Oven, Dishwasher, Disposal, Trash Compactor, Microwave, Refrigerator, Washer, Dryer
- Construction: Frame
- Exterior Features: Porch, Deck, Deck - Composite, Patio, Rain Gutters, Barn/Stable, Paddock, Screens, Fruit Trees, Garden, Horses Permitted
- Flooring: Tile, Carpet, Hardwood, Flooring - Wall to Wall Carpet, Concrete, Flooring - Stone/Ceramic Tile
- Interior Features: Recessed Lighting, Lighting - Overhead, Cathedral Ceiling(s), Bonus Room, Foyer
- Road Frontage Type: Public
- SqFt Source: Measured
- Year Built Source: Public Records
- Basement: Full, Partially Finished, Walk-Out Access, Interior Entry, Garage Access
- Exclusions: Chandelier In Dining Room
- Fireplaces: 1
- Foundation: Concrete Perimeter
- Lot Features: Farm
- Roof: Shingle
- Year Built Details: Approximate
- Zoning: 5
-
Amenities
- Community Features: Park, Walk/Jog Trails, Stable(s), Conservation Area
- Parking Features: Attached, Under, Paved Drive, Paved
- Covered Parking Spaces: 2
-
Utilities
- Sewer: Public Sewer, Private Sewer
- Water Source: Private
-
Fees / Taxes
- Assessed Value: $814,800
- Taxes: $10,715
- Tax Year: 2025
Similar Listings
Content © 2025 MLS Property Information Network, Inc. The information in this listing was gathered from third party resources including the seller and public records.
Listing information provided courtesy of Mathieu Newton Sotheby's International Realty.
MLS Property Information Network, Inc. and its subscribers disclaim any and all representations or warranties as to the accuracy of this information.





