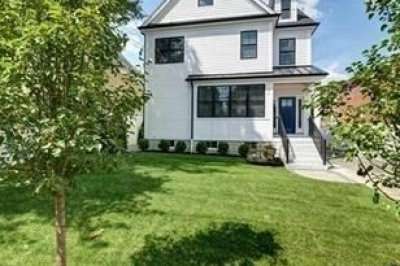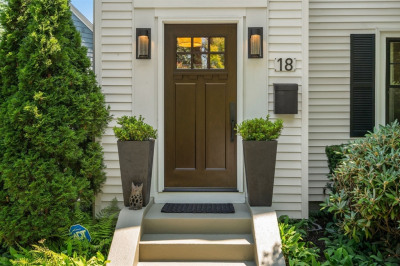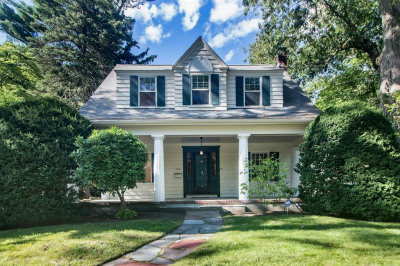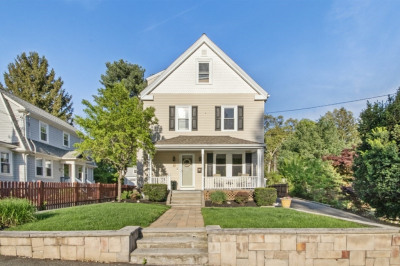$1,295,000
4
Beds
2/1
Baths
2,165
Living Area
-
Property Description
A delightfully charming Cape style home with a versatile floor plan on a large, level yard filled with mature plantings for privacy. The first floor offers an open floor plan with great flow to two separate living areas, both with fireplaces, as well as a dining room and bedroom/office with hardwood flooring throughout. The updated kitchen boasts granite countertops, stainless appliances, an ample breakfast bar and overlooks a large rear deck, perfect for entertaining. Upstairs offers a large en-suite Primary bedroom, two additional bedrooms, another full bath along with an office/den space. There are plenty of custom built-ins, cabinets and quaint nooks that make this an adorable gem of a home. There is a partially finished basement with walk out & a rear garage which could be used for additional storage. The acreage is combined lots 6 & 6R and offers a half acre of privacy or possible room to grow. Terrific location, moments to Fiske elementary school & easy access to Rt.9,128, I-90.
-
Highlights
- Area: Wellesley Hills
- Heating: Baseboard, Electric Baseboard
- Property Class: Residential
- Style: Cape
- Year Built: 1920
- Cooling: Window Unit(s)
- Parking Spots: 2
- Property Type: Single Family Residence
- Total Rooms: 10
- Status: Active
-
Additional Details
- Appliances: Range, Dishwasher, Disposal, Refrigerator, Washer, Dryer
- Construction: Frame
- Fireplaces: 2
- Foundation: Block
- Roof: Shingle
- Year Built Details: Actual
- Zoning: Sr15
- Basement: Sump Pump
- Exterior Features: Porch, Deck
- Flooring: Wood
- Lot Features: Easements, Level
- SqFt Source: Other
- Year Built Source: Public Records
-
Amenities
- Community Features: Public Transportation, Shopping, Park, Walk/Jog Trails, Medical Facility, Bike Path, Conservation Area, Highway Access, House of Worship, Private School, Public School
-
Utilities
- Electric: 100 Amp Service
- Water Source: Public
- Sewer: Public Sewer
-
Fees / Taxes
- Assessed Value: $914,000
- Taxes: $9,395
- Tax Year: 2025
Similar Listings
Content © 2025 MLS Property Information Network, Inc. The information in this listing was gathered from third party resources including the seller and public records.
Listing information provided courtesy of Gibson Sotheby's International Realty.
MLS Property Information Network, Inc. and its subscribers disclaim any and all representations or warranties as to the accuracy of this information.






