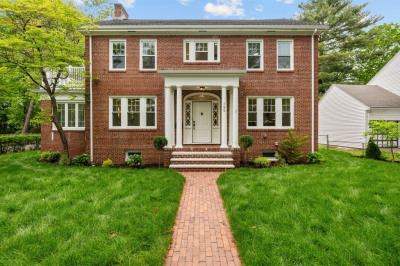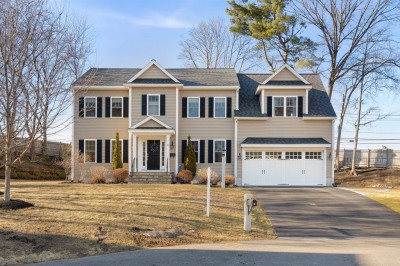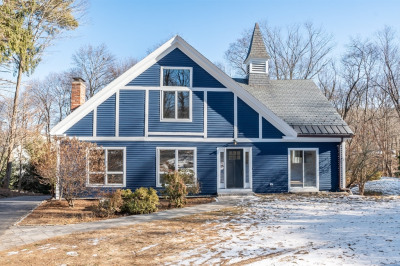$1,759,000
4
Beds
4
Baths
3,272
Living Area
-
Property Description
This expansive 4 beds 4 baths Colonial offers the perfect blend of space, style, & location-just a short walk to Fiske Elementary with easy access to highways, town center, and parks.The main level features a front-to-back layout with a formal dining room and fireplace, updated kitchen with stainless steel appliances, sunny sunroom, & large deck, ideal for entertaining. Enjoy the fenced in flat yard—perfect for kids, pets, and outdoor entertaining. A versatile bonus room with a nearby full bath can serve as a family room, office, or guest bedroom. Upstairs, the primary suite includes a walk-in closet and spa-like bath with double vanity, jacuzzi tub, & a shower. Three spacious additional bedrooms and a full bath complete the 2nd floor. The finished basement offers a cozy living area with fireplace, wet bar, a flex room, & a fourth full bath—perfect for guests, a gym, or office. Hardwood floor throughout. With abundant living space, many updates, and a location that checks everybox!
-
Highlights
- Cooling: Central Air
- Parking Spots: 4
- Property Type: Single Family Residence
- Total Rooms: 9
- Status: Active
- Heating: Central, Forced Air, Natural Gas
- Property Class: Residential
- Style: Colonial
- Year Built: 1951
-
Additional Details
- Appliances: Gas Water Heater
- Fireplaces: 2
- Lot Features: Level
- Year Built Details: Actual
- Zoning: Res
- Basement: Full, Partially Finished, Interior Entry, Garage Access, Sump Pump, Concrete
- Foundation: Concrete Perimeter
- SqFt Source: Public Record
- Year Built Source: Public Records
-
Amenities
- Covered Parking Spaces: 2
- Parking Features: Attached, Storage, Garage Faces Side, Paved Drive
-
Utilities
- Sewer: Public Sewer
- Water Source: Public
-
Fees / Taxes
- Assessed Value: $1,240,000
- Taxes: $12,747
- Tax Year: 2025
Similar Listings
Content © 2025 MLS Property Information Network, Inc. The information in this listing was gathered from third party resources including the seller and public records.
Listing information provided courtesy of RE/MAX Real Estate Center.
MLS Property Information Network, Inc. and its subscribers disclaim any and all representations or warranties as to the accuracy of this information.






