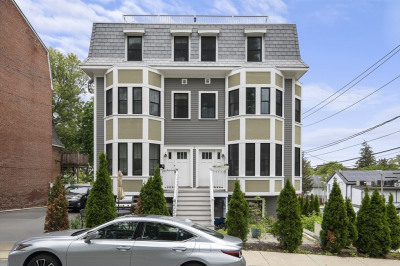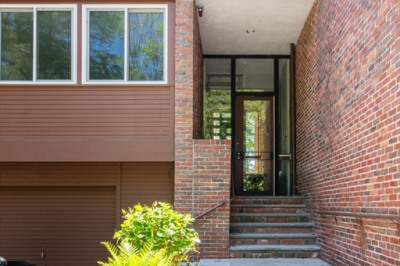$695,000
3
Beds
1
Bath
1,042
Living Area
-
Property Description
Welcome to your next chapter in vibrant Jamaica Plain! This sun-filled 3-bedroom, 1-bath condo blends timeless character with modern updates on tree-lined View South Ave. Perched on the 2nd floor of a well-kept 3-family, it boasts original woodwork, newly refinished hardwood floors, and fresh paint throughout. The classic layout includes a formal dining room with charming built-ins, a bright living room, and a spacious kitchen with pantry—all recently updated along with the bathroom. Unwind on your private front or back porch, enjoy the shared backyard, and take advantage of basement storage and one tandem parking spot. With a low condo fee covering water, sewer, and master insurance, this move-in ready home is just blocks from Forest Hills Station, Centre Street, the Arboretum, and JP’s beloved cafes and shops. Stop renting and start building equity in one of Boston’s most connected and welcoming communities. Schedule your tour today—this hidden gem won’t stay quiet for long!
-
Highlights
- Area: Jamaica Plain
- Heating: Hot Water, Oil
- Parking Spots: 1
- Property Type: Condominium
- Total Rooms: 6
- Year Built: 1929
- Cooling: Window Unit(s)
- HOA Fee: $300
- Property Class: Residential
- Stories: 1
- Unit Number: 2
- Status: Active
-
Additional Details
- Appliances: Range, Dishwasher, Refrigerator, Range Hood
- Exterior Features: Porch
- Flooring: Hardwood
- SqFt Source: Public Record
- Year Built Details: Actual
- Zoning: Residentia
- Basement: N
- Fireplaces: 1
- Roof: Rubber
- Total Number of Units: 3
- Year Built Source: Public Records
-
Amenities
- Community Features: Public Transportation, Walk/Jog Trails
- Parking Features: Tandem
-
Utilities
- Sewer: Public Sewer
- Water Source: Public
-
Fees / Taxes
- Assessed Value: $289,900
- HOA Fee Frequency: Monthly
- Tax Year: 2011
- Compensation Based On: Compensation Offered but Not in MLS
- HOA Fee Includes: Insurance, Maintenance Grounds, Snow Removal
- Taxes: $2,112
Similar Listings
Content © 2025 MLS Property Information Network, Inc. The information in this listing was gathered from third party resources including the seller and public records.
Listing information provided courtesy of J. Brown Realty.
MLS Property Information Network, Inc. and its subscribers disclaim any and all representations or warranties as to the accuracy of this information.






