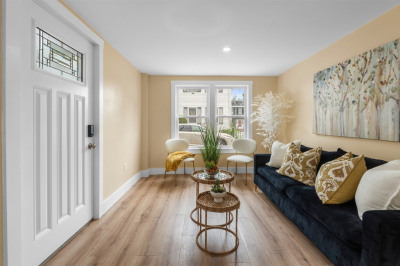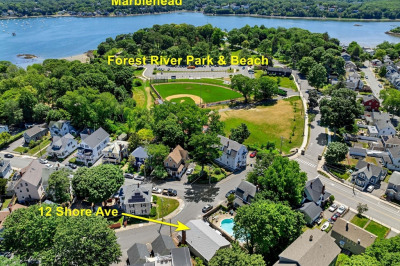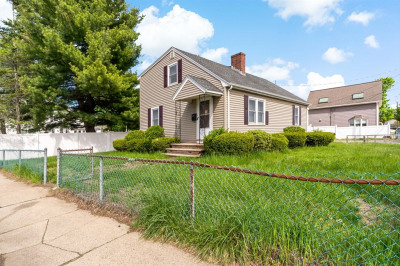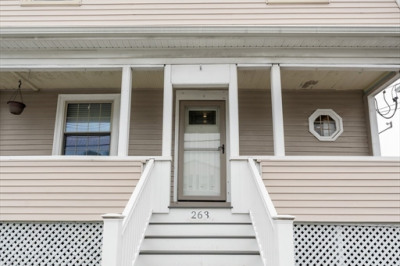$599,900
3
Beds
1
Bath
1,408
Living Area
-
Property Description
Witchcraft Heights Location!. This spacious home features a large kitchen with a separate eating area and plenty of cabinets, an oversized family room with new hardwood flooring, a fireplace and cathedral ceilings with access to a back deck and private backyard. There are also 3 good size bedrooms with recently refinished hardwood floors, a full size bath, replacement windows, solar panels, a 1 car garage and a partially finished lower level awaiting your finishing touches. Outside there is a good size deck leading to a nice backyard with a sprinkler system. Nice home in good location.
-
Highlights
- Cooling: Ductless
- Parking Spots: 2
- Property Type: Single Family Residence
- Total Rooms: 6
- Status: Active
- Heating: Central, Forced Air, Oil
- Property Class: Residential
- Style: Ranch
- Year Built: 1958
-
Additional Details
- Appliances: Water Heater, Range, Dishwasher, Disposal, Microwave, Refrigerator
- Construction: Frame
- Fireplaces: 1
- Foundation: Concrete Perimeter, Block
- Lot Features: Additional Land Avail., Sloped
- Roof: Shingle
- Year Built Details: Actual
- Zoning: Res
- Basement: Full, Partially Finished
- Exterior Features: Deck, Sprinkler System
- Flooring: Tile, Hardwood
- Interior Features: Internet Available - Broadband
- Road Frontage Type: Public
- SqFt Source: Public Record
- Year Built Source: Public Records
-
Amenities
- Community Features: Public Transportation, Shopping, Park, Golf, Medical Facility, Laundromat, Conservation Area, Highway Access, House of Worship, Marina, Private School, Public School, T-Station, University
- Parking Features: Attached, Under, Paved Drive, Off Street, Paved
- Covered Parking Spaces: 1
-
Utilities
- Electric: Circuit Breakers, 100 Amp Service
- Water Source: Public
- Sewer: Public Sewer
-
Fees / Taxes
- Assessed Value: $587,700
- Tax Year: 2025
- Buyer Agent Compensation: 2%
- Taxes: $6,542
Similar Listings
Content © 2025 MLS Property Information Network, Inc. The information in this listing was gathered from third party resources including the seller and public records.
Listing information provided courtesy of NE Property Consultants.
MLS Property Information Network, Inc. and its subscribers disclaim any and all representations or warranties as to the accuracy of this information.






