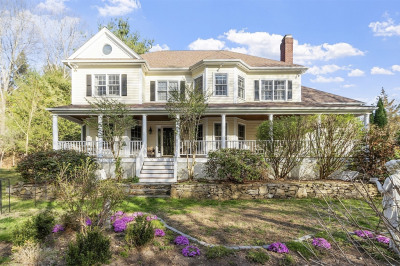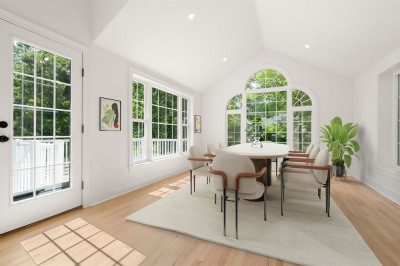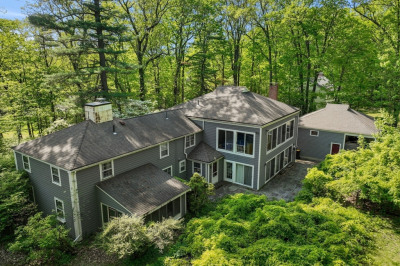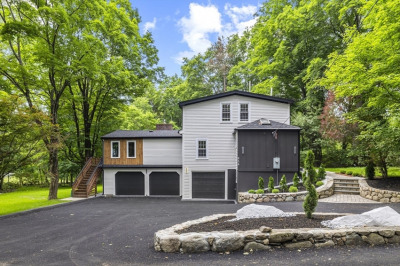$1,200,000
5
Beds
3/1
Baths
5,323
Living Area
-
Property Description
Fall in love with this exceptional home and yard! Offering 12 rooms, 5 beds, 3.5 baths, steps to Calahan State Park, on a cul-de-sac st, in one of Framingham’s most desirable neighborhoods, filled with beauty, luxurious flow, sunshine, and HAPPINESS! Exceptional versatility with 5323sf, from entertaining in the formal, fireplaced LR and DR, to family fun in the FR, surrounded by windows, breathtaking views of the yard, multi-decks, patio, and beautiful gardens. Custom 100K top-of-the-line KIT. Flexible floor plan offering family & private spaces, perfect for a multi-generational family, artists, hobbies, nanny, in-law with kitchen/ bar. Front /back stairs, office, main bedroom suite w/ custom closets, huge bath/ jacuzzi, expansive play/ media room, picture gallery hall, built-ins, walk-in closets, storage. Remarkable mini estate where every corner of the home and yard adds to the comfort and serenity of this property. What does it need? Nothing, except your touch! A gem!
-
Highlights
- Cooling: Central Air
- Parking Spots: 6
- Property Type: Single Family Residence
- Total Rooms: 12
- Status: Active
- Heating: Baseboard, Natural Gas
- Property Class: Residential
- Style: Contemporary
- Year Built: 1958
-
Additional Details
- Appliances: Gas Water Heater, Disposal, Microwave, ENERGY STAR Qualified Refrigerator, ENERGY STAR Qualified Dryer, ENERGY STAR Qualified Dishwasher, ENERGY STAR Qualified Washer, Cooktop, Oven
- Construction: Frame
- Fireplaces: 2
- Foundation: Concrete Perimeter, Irregular
- Lot Features: Cul-De-Sac, Wooded, Level
- Roof: Shingle
- Year Built Details: Renovated Since
- Zoning: R4
- Basement: Full, Finished, Walk-Out Access, Interior Entry, Sump Pump
- Exterior Features: Deck, Patio, Rain Gutters, Sprinkler System, Decorative Lighting, Screens, Garden
- Flooring: Tile, Carpet, Hardwood, Flooring - Marble, Flooring - Hardwood, Flooring - Wall to Wall Carpet
- Interior Features: Closet, Bathroom - Half, Cedar Closet(s), Dining Area, Wet bar, Open Floorplan, Recessed Lighting, Closet/Cabinets - Custom Built, Storage, Entrance Foyer, Office, Media Room, Play Room, Gallery
- Road Frontage Type: Public
- SqFt Source: Measured
- Year Built Source: Public Records
-
Amenities
- Community Features: Public Transportation, Shopping, Walk/Jog Trails, Stable(s), Golf, Medical Facility, Bike Path, Conservation Area, Highway Access, House of Worship, Private School, Public School, T-Station, University
- Parking Features: Attached, Garage Door Opener, Storage, Garage Faces Side, Paved Drive, Off Street, Paved
- Covered Parking Spaces: 2
- Waterfront Features: Lake/Pond, Beach Ownership(Public)
-
Utilities
- Electric: Circuit Breakers
- Water Source: Public
- Sewer: Public Sewer
-
Fees / Taxes
- Assessed Value: $1,108,300
- Tax Year: 2025
- Compensation Based On: Net Sale Price
- Taxes: $13,233
Similar Listings
Content © 2025 MLS Property Information Network, Inc. The information in this listing was gathered from third party resources including the seller and public records.
Listing information provided courtesy of Zemack Real Estate.
MLS Property Information Network, Inc. and its subscribers disclaim any and all representations or warranties as to the accuracy of this information.






