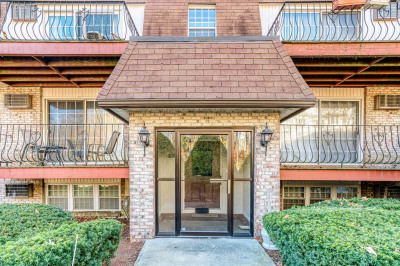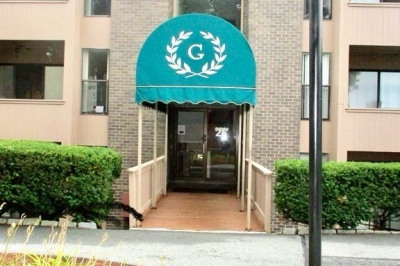$285,000
1
Bed
1
Bath
675
Living Area
-
Property Description
Beautifully maintained 1-bedroom condo in desirable Shrewsbury Green! This updated unit features newer flooring throughout, a modernized bathroom, and a brand new heating and air conditioning unit for year-round comfort. Bright and inviting living space opens to a cozy dining area and functional kitchen. Enjoy the convenience of a prime location within the complex—just steps from the laundry room, management office, fitness center, and in-ground pool. Located near shopping, restaurants, UMASS Medical, and major highways, this condo offers unbeatable value and low-maintenance living in the heart of Shrewsbury. Ideal for first-time buyers, investors, or anyone seeking affordable living in a well-managed community.
-
Highlights
- Cooling: Central Air
- HOA Fee: $367
- Property Class: Residential
- Stories: 3
- Unit Number: J
- Status: Active
- Heating: Forced Air, Natural Gas
- Parking Spots: 1
- Property Type: Condominium
- Total Rooms: 3
- Year Built: 1973
-
Additional Details
- Appliances: Oven, Dishwasher, Refrigerator
- Construction: Frame
- Flooring: Tile, Vinyl, Vinyl / VCT
- Roof: Rubber
- Total Number of Units: 378
- Year Built Source: Public Records
- Basement: N
- Exterior Features: Covered Patio/Deck, Balcony
- Interior Features: Internet Available - Unknown
- SqFt Source: Public Record
- Year Built Details: Actual
- Zoning: Apt83
-
Amenities
- Community Features: Public Transportation, Shopping, Park, Walk/Jog Trails, Golf, Medical Facility, Laundromat, Bike Path, Highway Access, Private School, Public School, University
- Security Features: Intercom
- Parking Features: Assigned, Deeded
-
Utilities
- Electric: 110 Volts, Circuit Breakers, 100 Amp Service
- Water Source: Public
- Sewer: Public Sewer
-
Fees / Taxes
- Assessed Value: $236,800
- HOA Fee Includes: Water, Sewer, Insurance, Maintenance Structure, Road Maintenance, Maintenance Grounds, Snow Removal, Trash
- Taxes: $2,851
- HOA Fee Frequency: Monthly
- Tax Year: 2025
Similar Listings
Content © 2025 MLS Property Information Network, Inc. The information in this listing was gathered from third party resources including the seller and public records.
Listing information provided courtesy of RE/MAX Prof Associates.
MLS Property Information Network, Inc. and its subscribers disclaim any and all representations or warranties as to the accuracy of this information.




