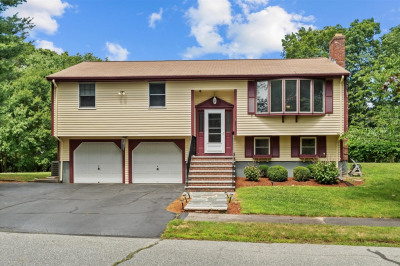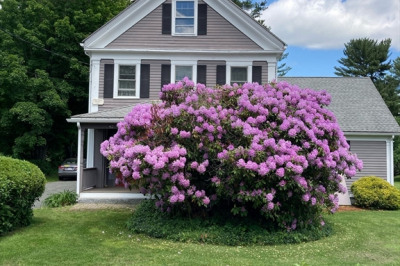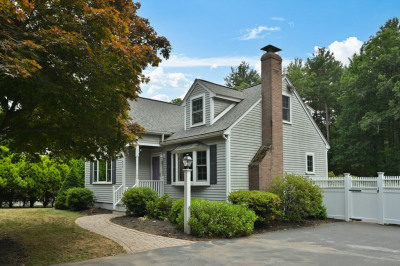$899,000
3
Beds
2/1
Baths
2,220
Living Area
-
Property Description
Beautifully updated home in desirable cul-de-sac offers easy access to I-93 and is less than 3 miles to train stations. Primary suite features a fully refinished bath with new flooring, vanity, toilet, resurfaced shower, and marble tile as well as new custom closet organization. Two additional finished offices can also offer a fourth bedroom or den. Kitchen updates include beverage refrigerator, pantry, new dishwasher, and microwave. Half bath/laundry features a new sink, vanity, and countertop. Enjoy southern exposure and new overhead light fixtures in most rooms. Outdoor upgrades include a stone patio and fire pit, custom landscaping, and outdoor lighting. The utility room is finished into livable space for gym or other needs. Additional updates include an epoxy-coated garage floor, new water heater (spring 2024), and new oil burner unit (spring 2023). Thoughtfully updated and move-in ready.
-
Highlights
- Cooling: Central Air
- Parking Spots: 4
- Property Type: Single Family Residence
- Total Rooms: 9
- Status: Active
- Heating: Forced Air, Oil
- Property Class: Residential
- Style: Cape
- Year Built: 2007
-
Additional Details
- Appliances: Electric Water Heater, Range, Dishwasher, Refrigerator, Washer, Dryer
- Construction: Frame
- Exterior Features: Deck - Wood, Rain Gutters, Storage
- Flooring: Wood, Vinyl, Carpet
- Interior Features: High Speed Internet
- SqFt Source: Measured
- Year Built Source: Public Records
- Basement: Full, Finished
- Exclusions: Washer/Dryer And 2 Metal Racks In Garage
- Fireplaces: 1
- Foundation: Concrete Perimeter
- Roof: Shingle
- Year Built Details: Actual
- Zoning: 00
-
Amenities
- Community Features: Shopping, Walk/Jog Trails, Conservation Area, Highway Access, Public School, T-Station
- Parking Features: Attached
- Covered Parking Spaces: 1
-
Utilities
- Electric: 220 Volts
- Water Source: Public
- Sewer: Private Sewer
-
Fees / Taxes
- Assessed Value: $819,700
- Taxes: $9,386
- Tax Year: 2025
Similar Listings
Content © 2025 MLS Property Information Network, Inc. The information in this listing was gathered from third party resources including the seller and public records.
Listing information provided courtesy of NextHome Luxury Realty.
MLS Property Information Network, Inc. and its subscribers disclaim any and all representations or warranties as to the accuracy of this information.






