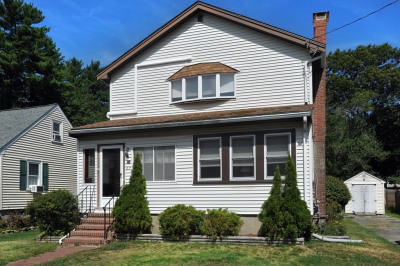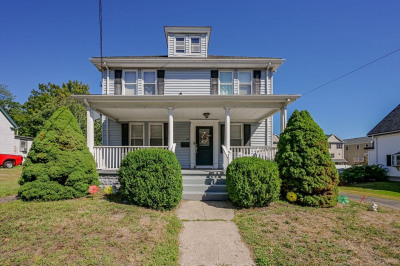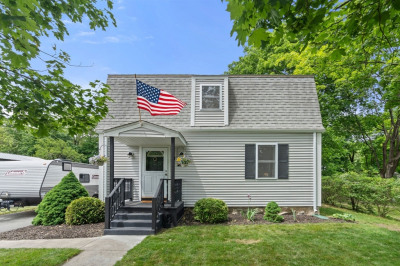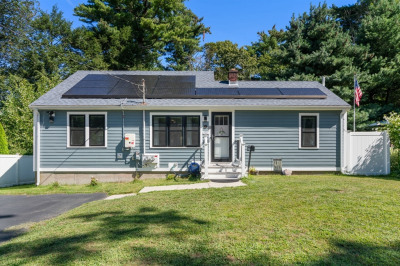$499,900
3
Beds
1
Bath
748
Living Area
-
Property Description
Looking for an adorable corner lot Straight Ranch featuring: Entry into the Living room with hardwood floors / Country Kitchen w/Eat-in area and exit to rear deck / 3 bedrooms / Ceramic tiled bath with laundry / a beautiful sundeck overlooking one fantastic fenced yard / Vinyl siding, replacement windows / Central AC / a tool shed / An attached carport to cool off that hot car in the summer? Handy to shopping, banks, stores and the commuter rail in South Weymouth. Here it is! First showing at the Open House, but be quick. This one is going fast!
-
Highlights
- Area: South Weymouth
- Heating: Forced Air, Oil
- Property Class: Residential
- Style: Ranch
- Year Built: 1953
- Cooling: Central Air, Other
- Parking Spots: 5
- Property Type: Single Family Residence
- Total Rooms: 5
- Status: Active
-
Additional Details
- Appliances: Electric Water Heater, Water Heater, Range, Dishwasher, Microwave
- Construction: Frame
- Exterior Features: Deck - Wood, Rain Gutters, Storage, Fenced Yard, Other
- Foundation: Block, Other
- Interior Features: Other
- Road Frontage Type: Public, Dead End
- SqFt Source: Public Record
- Year Built Source: Public Records
- Basement: Crawl Space, Bulkhead, Sump Pump, Concrete
- Exclusions: Refrigerator, Washing Machine And Dryer.
- Flooring: Tile, Hardwood, Other
- Foundation Area: 748
- Lot Features: Corner Lot, Level
- Roof: Shingle
- Year Built Details: Actual
- Zoning: ResDist-1
-
Amenities
- Community Features: Public Transportation, Shopping, Park, Golf, Conservation Area, Highway Access, House of Worship, Private School, Public School, T-Station, Other, Sidewalks
- Parking Features: Attached, Carport, Oversized, Off Street, Tandem, Driveway, Paved
-
Utilities
- Electric: 110 Volts, Circuit Breakers, 100 Amp Service, Other (See Remarks)
- Water Source: Public
- Sewer: Public Sewer
-
Fees / Taxes
- Assessed Value: $388,300
- Taxes: $3,922
- Tax Year: 2025
Similar Listings
Content © 2025 MLS Property Information Network, Inc. The information in this listing was gathered from third party resources including the seller and public records.
Listing information provided courtesy of Raymond & Son REALTORS®.
MLS Property Information Network, Inc. and its subscribers disclaim any and all representations or warranties as to the accuracy of this information.






