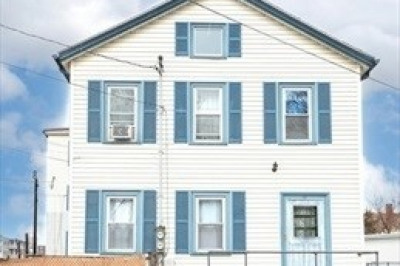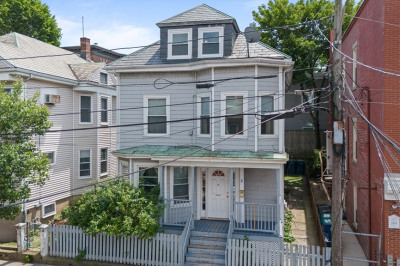$740,000
4
Beds
2
Baths
1,918
Living Area
-
Property Description
Welcome to 6 River St. Located in the McIntire Historic district, tucked between Federal & Bridge St, this 2 family (2 condo) property that consists of two condominiums that are being sold together. Unit 1 has a large living room with fireplace & wide pine floors, two bedrooms (one large bedroom with wide pine floors, a closet, & fireplace, + a second bedroom with wall to wall carpet & a closet) a full bath with tub and shower, a dining area with a third fireplace, & the kitchen. Unit 2 has the same layout & is virtually the same other than a slight difference in the full bath. The back door in the basement leads to the generous sized back yard, inside the basement is the shared storage, utilities, and laundry area. Two car parking is included - one on either side of the house. Some of the recent building improvements include, a roof, a rebuilt chimney from the roof up, & two Navien heating/hot water systems. Close to city restaurants, shops, the train station, parks, & commuting roads
-
Highlights
- Area: McIntire Historic District
- Levels: 2
- Property Class: Residential Income
- Stories: 2
- Year Built: 1850
- Heating: Hot Water, Natural Gas
- Parking Spots: 2
- Property Type: Multi Family
- Total Rooms: 10
- Status: Active
-
Additional Details
- Appliances: Range, Dishwasher, Refrigerator, Washer, Dryer
- Construction: Frame
- Fireplaces: 6
- Foundation: Stone
- Lot Features: Other
- Roof: Shingle
- Total Number of Units: 2
- Year Built Source: Public Records
- Basement: Walk-Out Access, Interior Entry, Concrete, Unfinished
- Exterior Features: Rain Gutters
- Flooring: Wood, Carpet
- Interior Features: Walk-Up Attic, Crown Molding, Bathroom With Tub & Shower, Internet Available - Unknown, Living Room, Dining Room, Kitchen
- Road Frontage Type: Public
- SqFt Source: Public Record
- Year Built Details: Approximate
- Zoning: B1
-
Amenities
- Community Features: Public Transportation, Shopping, Park, Walk/Jog Trails, Medical Facility, Bike Path, Conservation Area, Highway Access, House of Worship, Private School, Public School, University
- Parking Features: Off Street
-
Utilities
- Electric: Circuit Breakers
- Water Source: Public
- Sewer: Public Sewer
-
Fees / Taxes
- Assessed Value: $820,000
- Compensation Based On: Net Sale Price
- Tax Year: 2024
- Buyer Agent Compensation: 2.5%
- Facilitator Compensation: 1.5%
- Taxes: $9,298
Similar Listings
Content © 2025 MLS Property Information Network, Inc. The information in this listing was gathered from third party resources including the seller and public records.
Listing information provided courtesy of Compass.
MLS Property Information Network, Inc. and its subscribers disclaim any and all representations or warranties as to the accuracy of this information.




