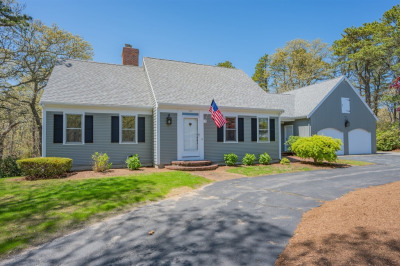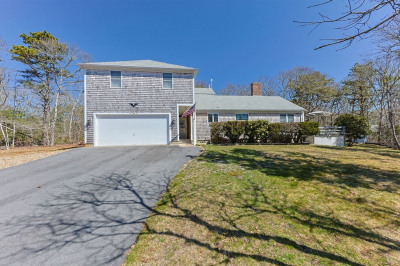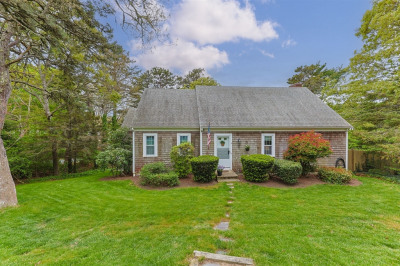$690,000
2
Beds
1/1
Bath
1,556
Living Area
-
Property Description
Close to all Cape Cod has to offer, yet it feels like you are miles away. Move right in & start enjoying peace & relaxation as you sit in your sun-filled great room. If you'd rather spend time outdoors, there is enough deck & patio space for the whole gang to enjoy. Relax by a fire in the LR, which features oak flooring, built-in bookshelves & large bay window. Wood floors continue throughout the 1st level. Kitchen offers lots of cabinet space, island & an eating area w/cathedral ceiling, 2 skylights, & lots of windows. For more formal gatherings, there is a separate dining area that opens to the LR and great room. There are 2 spacious beds, one is ensuite bed w/private half bath. Full bath & additional closet space complete the 1st level. Lower level is a walkout w/direct garage access. It is also clean, dry & offers endless possibilities for adding extra living space. There are 2 sheds for all your yard and beach gear.
-
Highlights
- Cooling: Wall Unit(s), Ductless
- Parking Spots: 3
- Property Type: Single Family Residence
- Total Rooms: 7
- Status: Active
- Heating: Baseboard
- Property Class: Residential
- Style: Raised Ranch
- Year Built: 1962
-
Additional Details
- Appliances: Water Heater, Range, Dishwasher, Microwave, Washer, Dryer
- Construction: Frame
- Fireplaces: 1
- Foundation: Concrete Perimeter
- Lot Features: Cleared, Gentle Sloping
- Roof: Shingle
- Year Built Details: Actual
- Zoning: R-r
- Basement: Full, Walk-Out Access, Interior Entry, Garage Access
- Exterior Features: Porch, Deck, Patio, Garden
- Flooring: Wood, Vinyl
- Interior Features: Sun Room
- Road Frontage Type: Public
- SqFt Source: Public Record
- Year Built Source: Public Records
-
Amenities
- Community Features: Shopping, Tennis Court(s), Walk/Jog Trails, Golf, Bike Path, Conservation Area, House of Worship, Marina
- Parking Features: Under, Garage Door Opener, Paved
- Covered Parking Spaces: 1
- Waterfront Features: Sound, 1 to 2 Mile To Beach, Beach Ownership(Public)
-
Utilities
- Sewer: Private Sewer
- Water Source: Public
-
Fees / Taxes
- Assessed Value: $577,600
- Taxes: $3,413
- Tax Year: 2025
Similar Listings
Content © 2025 MLS Property Information Network, Inc. The information in this listing was gathered from third party resources including the seller and public records.
Listing information provided courtesy of Keller Williams Realty.
MLS Property Information Network, Inc. and its subscribers disclaim any and all representations or warranties as to the accuracy of this information.






