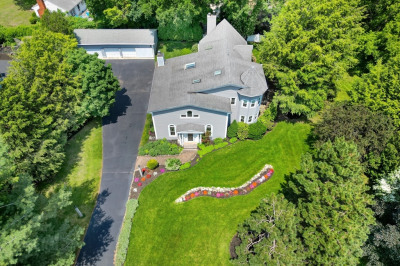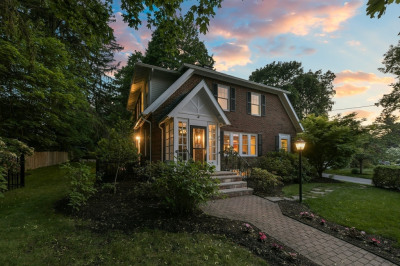$1,849,000
4
Beds
3/1
Baths
3,790
Living Area
-
Property Description
A rare opportunity to own a cherished family home in one of Lexington’s most desirable neighborhoods. Nestled on a beautifully landscaped half-acre lot, this home offers a flexible layout, perfect for every day living. The main level features a spacious fireplaced living room, formal dining room, home office and renovated kitchen with granite counters, custom cabinets and dining area. Downstairs, just off the kitchen, the oversized family room boasts built-ins, large windows, and sliders leading to a private patio. Here, there is also a bedroom, full bath, laundry, and a second office. Upstairs are three generous bedrooms and two full baths. The lower level also offers versatile space for a playroom, gym, or media area, plus a bonus room with an interior hot tub and access to the two-car garage. Enjoy a serene, private backyard, ideal for family gatherings or relaxation. Lovingly maintained with easy access to schools and Lexington Center- this home is perfect for any buyer!
-
Highlights
- Cooling: Central Air
- Parking Spots: 4
- Property Type: Single Family Residence
- Year Built: 1970
- Heating: Baseboard, Oil
- Property Class: Residential
- Total Rooms: 10
- Status: Active
-
Additional Details
- Appliances: Water Heater
- Construction: Frame
- Fireplaces: 2
- Foundation: Concrete Perimeter
- Lot Features: Level
- SqFt Source: Public Record
- Year Built Source: Public Records
- Basement: Finished
- Exterior Features: Patio
- Flooring: Tile, Carpet, Hardwood, Flooring - Hardwood, Flooring - Stone/Ceramic Tile
- Interior Features: Bathroom, Home Office, Play Room, Sauna/Steam/Hot Tub
- Roof: Shingle
- Year Built Details: Actual
- Zoning: Ro
-
Amenities
- Covered Parking Spaces: 2
- Parking Features: Attached, Under
-
Utilities
- Electric: Circuit Breakers
- Water Source: Public
- Sewer: Public Sewer
-
Fees / Taxes
- Assessed Value: $1,760,000
- Taxes: $21,525
- Tax Year: 2025
Similar Listings
Content © 2025 MLS Property Information Network, Inc. The information in this listing was gathered from third party resources including the seller and public records.
Listing information provided courtesy of William Raveis R.E. & Home Services.
MLS Property Information Network, Inc. and its subscribers disclaim any and all representations or warranties as to the accuracy of this information.






