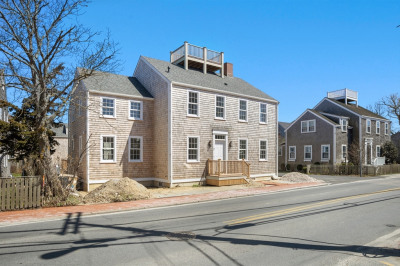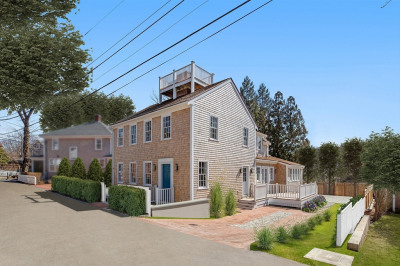$7,225,000
5
Beds
5/1
Baths
3,024
Living Area
-
Property Description
6 Mariner Way stands as one of the island’s only HARBOR VIEW, new construction, turn-key properties with immediate access to both Town and the harbor. Perfectly positioned within Mariner Way, an exclusive enclave of just five luxury residences, this home places you steps from Main Street, the Great Harbor Yacht Club, and the in-town bike path—while offering rare proximity to the pristine creeks of Monomoy, one of Nantucket’s most serene and protected natural settings. This unique shoreline provides harbor access for launching a small boat, stand-up paddleboard, or kayak, with calm waters and a sandy beach—ideal for swimming and enjoying the island lifestyle right outside your door. Boasting five bedrooms and elegant living space this is the perfect backdrop for relaxation and entertaining. This is Nantucket living at its best—new construction, an unbeatable location, and no compromise. 6 Mariner Way is not just a home; it’s an opportunity to own one of the island’s most compelling and
-
Highlights
- Cooling: Central Air
- Heating: Central, Forced Air, Propane, Hydro Air
- Property Class: Residential
- Style: Colonial
- Year Built: 2025
- Has View: Yes
- Parking Spots: 2
- Property Type: Single Family Residence
- Total Rooms: 9
- Status: Active
-
Additional Details
- Appliances: Water Heater
- Construction: Frame
- Fireplaces: 1
- Lot Features: Level
- Roof: Shingle
- View: Scenic View(s)
- Year Built Source: Builder
- Basement: Crawl Space
- Exterior Features: Permeable Paving, Deck, Deck - Wood, Patio, Rain Gutters, Professional Landscaping, Sprinkler System, Fenced Yard, Outdoor Shower
- Foundation: Concrete Perimeter
- Road Frontage Type: Private Road
- SqFt Source: Measured
- Year Built Details: Actual
- Zoning: roh
-
Amenities
- Community Features: Public Transportation, Shopping, Park, Walk/Jog Trails, Bike Path, Conservation Area, Highway Access, Marina
- Waterfront Features: Beach Front, Harbor, Walk to, 0 to 1/10 Mile To Beach, Beach Ownership(Public)
- Parking Features: Paved Drive, Off Street, Driveway
-
Utilities
- Sewer: Public Sewer
- Water Source: Public
-
Fees / Taxes
- Assessed Value: $1,053,700
- Tax Year: 2025
- Buyer Agent Compensation: 2.5%
Similar Listings
Content © 2025 MLS Property Information Network, Inc. The information in this listing was gathered from third party resources including the seller and public records.
Listing information provided courtesy of EW Doherty Real Estate.
MLS Property Information Network, Inc. and its subscribers disclaim any and all representations or warranties as to the accuracy of this information.




