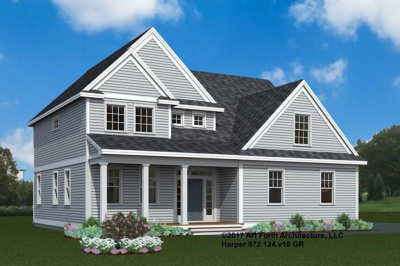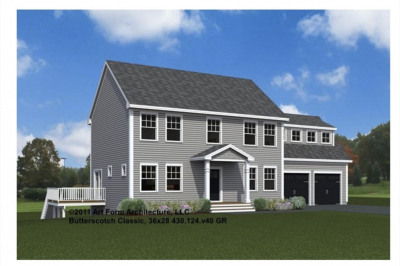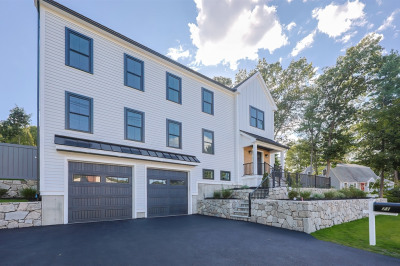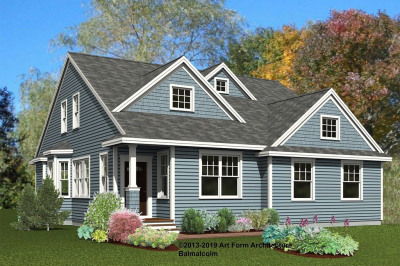$1,349,000
4
Beds
2/1
Baths
3,200
Living Area
-
Property Description
Be the first to live in this fully renovated, like-new 4 bed/2.5 bath home tucked away on a quiet cul-de-sac of large wooded lots. A new addition hosts a generous living room, where sliding doors open to a spacious deck for seamless indoor-outdoor living, a 2nd floor primary bedroom with ensuite bath and his/hers closets. The open layout showcases vaulted ceilings, oak floors, and abundant natural light. A gourmet kitchen with large island, stainless steel appliances, gas range, hood vent, wine fridge, open to the dining area complete with a bar sink. The full brick fireplace adds warmth to a flexible room that works as a family space or sitting room. Upstairs, each bedroom offers a walk-in closet, while the side-entry mudroom/laundry features custom built-in lockers. With gas heating, brick and Hardie plank exterior, new windows-doors and whole home spray foam insulation, enjoy low maintenance/efficient living for years to come!
-
Highlights
- Cooling: Central Air
- Parking Spots: 6
- Property Type: Single Family Residence
- Total Rooms: 6
- Status: Active
- Heating: Natural Gas
- Property Class: Residential
- Style: Colonial
- Year Built: 1950
-
Additional Details
- Appliances: Gas Water Heater
- Construction: Frame, Brick, Cement Board
- Fireplaces: 1
- Foundation: Concrete Perimeter, Block, Stone
- SqFt Source: Owner
- Year Built Source: Public Records
- Basement: Partial, Walk-Out Access, Radon Remediation System, Unfinished
- Exterior Features: Deck, Professional Landscaping
- Flooring: Hardwood
- Roof: Shingle, Slate
- Year Built Details: Renovated Since
- Zoning: Sr
-
Amenities
- Community Features: Public Transportation, Shopping, Park, Private School, Public School, T-Station
- Parking Features: Paved Drive, Off Street, Paved
-
Utilities
- Electric: 200+ Amp Service
- Water Source: Public
- Sewer: Public Sewer
-
Fees / Taxes
- Assessed Value: $691,400
- Taxes: $7,847
- Tax Year: 2025
Similar Listings
Content © 2025 MLS Property Information Network, Inc. The information in this listing was gathered from third party resources including the seller and public records.
Listing information provided courtesy of David Walch.
MLS Property Information Network, Inc. and its subscribers disclaim any and all representations or warranties as to the accuracy of this information.






