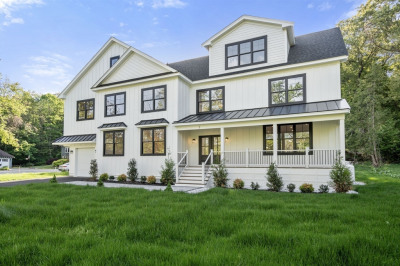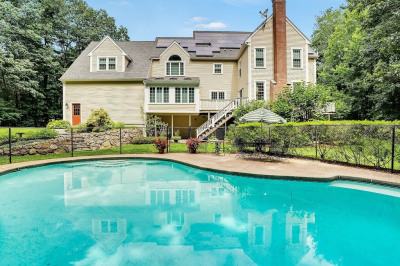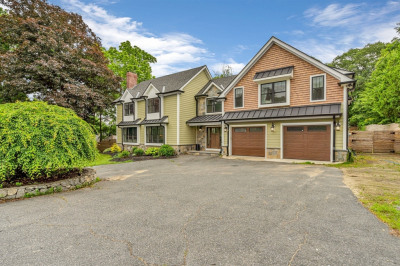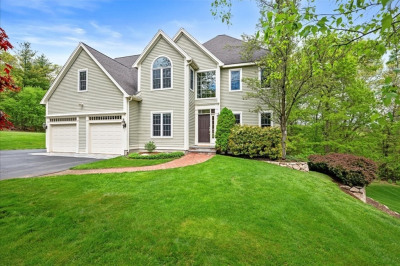$1,609,000
4
Beds
3/1
Baths
5,700
Living Area
-
Property Description
Single family on Cul de sac in Hopkinton Highlands! 14 rooms, 4bd, 3.5 bath brick front colonial. Large 3 car garage with open plan game room above, finished basement playroom with separate mudroom & recreation area. Dramatic first floor conservatory w expansive space, oversized windows & vaulted ceilings. Renovated white cabinet kitchen with center island and open plan eating area with vaulted ceiling & wet bar area connecting to family rm. Formal dining rm, Fireplaced liv rm & Fireplaced family rm. In home office/ study with built in bookshelves. Exterior has large, fenced yard, patio and deck for entertaining! Master suite has 3 rooms w office/nursery, main bedroom, dressing area with 2 walk in closets and sink area: full bath w/shower, jacuzzi tub, double vanity sinks, skylights & vaulted ceiling. Bedrooms 2 and 3 share a Jack and Jill full bath. 4th bedrm has private full bath & walk in closet. Easy access to Top ranked schools, commuter rail & major rtes
-
Highlights
- Acres: 1
- Heating: Forced Air, Oil
- Parking Spots: 5
- Property Type: Single Family Residence
- Total Rooms: 14
- Status: Active
- Cooling: Central Air
- HOA Fee: $375
- Property Class: Residential
- Style: Colonial
- Year Built: 2002
-
Additional Details
- Appliances: Water Heater, Oven, Dishwasher, Microwave, Range, Refrigerator, Washer, Dryer, ENERGY STAR Qualified Refrigerator, ENERGY STAR Qualified Dryer, ENERGY STAR Qualified Dishwasher, Cooktop, Rangetop - ENERGY STAR, Plumbed For Ice Maker
- Construction: Frame, Brick
- Fireplaces: 2
- Foundation: Concrete Perimeter
- Lot Features: Corner Lot, Wooded, Other
- Roof: Shingle
- Year Built Details: Actual
- Zoning: A
- Basement: Finished, Partially Finished, Interior Entry, Garage Access, Bulkhead, Sump Pump, Concrete
- Exterior Features: Deck, Deck - Wood, Patio, Rain Gutters, Professional Landscaping, Sprinkler System, Screens, Fenced Yard, Other
- Flooring: Wood, Carpet, Hardwood
- Interior Features: Sauna/Steam/Hot Tub, Wet Bar, Wired for Sound, Internet Available - Broadband
- Road Frontage Type: Private Road
- SqFt Source: Other
- Year Built Source: Public Records
-
Amenities
- Community Features: Public Transportation, Walk/Jog Trails, Golf, Conservation Area, Highway Access, Private School, Public School, T-Station, Other
- Parking Features: Attached, Under, Garage Door Opener, Paved Drive, Off Street, Paved
- Waterfront Features: Beach Front, Lake/Pond, 3/10 to 1/2 Mile To Beach
- Covered Parking Spaces: 3
- Security Features: Security System
-
Utilities
- Electric: Circuit Breakers, 200+ Amp Service
- Water Source: Private
- Sewer: Private Sewer
-
Fees / Taxes
- Assessed Value: $1,397,200
- Home Warranty: 1
- Taxes: $20,413
- HOA: Yes
- Tax Year: 2024
Similar Listings
Content © 2025 MLS Property Information Network, Inc. The information in this listing was gathered from third party resources including the seller and public records.
Listing information provided courtesy of Berkshire Hathaway HomeServices Commonwealth Real Estate.
MLS Property Information Network, Inc. and its subscribers disclaim any and all representations or warranties as to the accuracy of this information.






