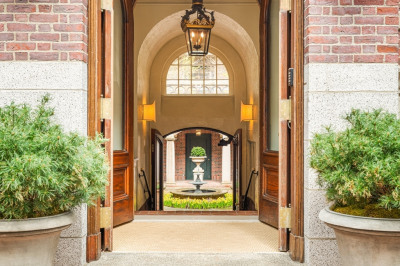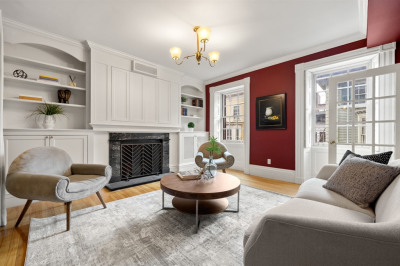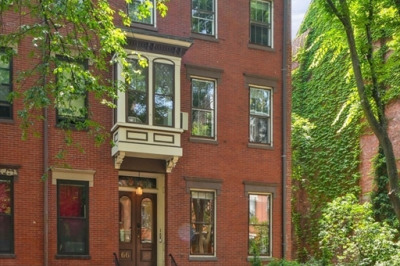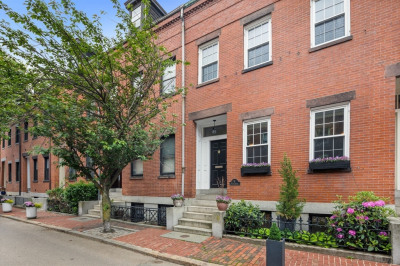$3,600,000
3
Beds
2/1
Baths
2,160
Living Area
-
Property Description
Welcome to 6 Dartmouth Place, a distinguished residence in South End's coveted Golden Triangle neighborhood. This meticulously renovated 3-bed, 2.5-bath home blends timeless historic charm with sophisticated modern living. The property showcases exquisite original plaster moldings, artfully preserved to honor the home's heritage. Flooded with natural light, the parlor-level chef’s kitchen featured in Boston Magazine (2019), is a true showpiece, offering custom banquette seating that opens to a large back deck and seamless flow to a private, sun-drenched patio. A full living level is designed for effortless entertaining, complete with a gas fireplace, wet bar, and direct access to a beautifully landscaped patio with large parking spot and EV hook up. Upstairs features two spacious bedrooms and a full bath, while the top-level primary suite boasts a custom walk-in closet and en suite bathroom. The private roofdeck breathtaking panoramic city views. A rare South End offering!
-
Highlights
- Area: South End
- Has View: Yes
- Parking Spots: 1
- Property Type: Single Family Residence
- Total Rooms: 6
- Status: Active
- Cooling: Central Air
- Heating: Forced Air
- Property Class: Residential
- Style: Victorian
- Year Built: 2018
-
Additional Details
- Appliances: Range, Dishwasher, Disposal, Refrigerator, Freezer, Washer, Dryer, Wine Refrigerator
- Exterior Features: Deck, Deck - Roof, Patio - Enclosed, City View(s)
- Flooring: Wood
- Interior Features: Wet Bar
- SqFt Source: Measured
- Year Built Details: Approximate
- Zoning: R1
- Construction: Brick
- Fireplaces: 1
- Foundation: Stone, Granite, Slab
- Roof: Rubber
- View: City View(s), City
- Year Built Source: Public Records
-
Amenities
- Community Features: Public Transportation, Shopping, Park, Medical Facility, Highway Access, T-Station
- Parking Features: Off Street, Deeded
-
Utilities
- Sewer: Public Sewer
- Water Source: Public
-
Fees / Taxes
- Assessed Value: $2,509,800
- Taxes: $25,318
- Tax Year: 2025
Similar Listings
Content © 2025 MLS Property Information Network, Inc. The information in this listing was gathered from third party resources including the seller and public records.
Listing information provided courtesy of SellBoston LLC.
MLS Property Information Network, Inc. and its subscribers disclaim any and all representations or warranties as to the accuracy of this information.






