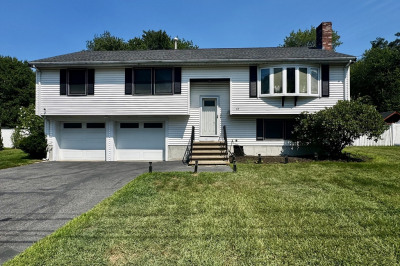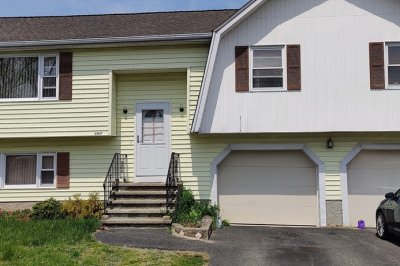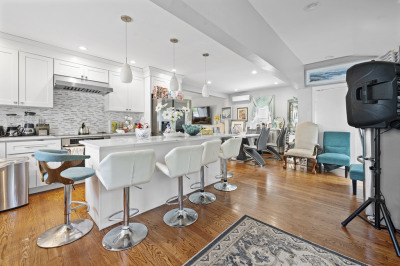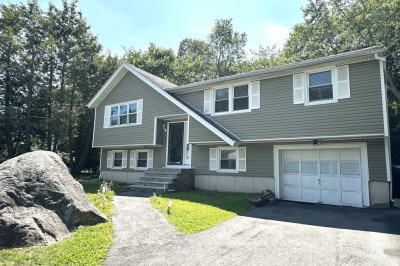$639,999
3
Beds
2/1
Baths
1,593
Living Area
-
Property Description
One of kind split level home that was custom-built by the previous owner and loved for many years.This house has 3 bedrooms and 2.5 baths. The master bedroom has an en-suite for your convenience. This home feels bigger and airy on the inside. It features central air and new furnace installed in 2021, new roof replacement and exterior painting in 2022, and a brand new hot water tank replaced this year. Andersen windows were installed in 2014 by previous owner as well. All the big ticket items are done. Off of the livingroom is access to a large deck which leads down to the fenced in backyard. The finished basement has a working fireplace and a wet bar for your entertainment or relaxation. The huge finished two-car garage, with a half-bath, could be another entertainment or hang out spot. This home has too much to offer. Don't miss out the open houses this weekend!
-
Highlights
- Cooling: Central Air
- Parking Spots: 2
- Property Type: Single Family Residence
- Total Rooms: 6
- Status: Active
- Heating: Baseboard, Oil
- Property Class: Residential
- Style: Split Entry
- Year Built: 1965
-
Additional Details
- Appliances: Dishwasher, Washer, Dryer
- Exclusions: Seller's Personal Belongings Including Pool Table.
- Fireplaces: 2
- Foundation: Concrete Perimeter
- Road Frontage Type: Public
- SqFt Source: Public Record
- Year Built Source: Public Records
- Basement: Full
- Exterior Features: Deck
- Flooring: Tile, Hardwood
- Lot Features: Cleared
- Roof: Shingle
- Year Built Details: Approximate
- Zoning: Rh
-
Amenities
- Community Features: Public Transportation, Park, Walk/Jog Trails
- Parking Features: Attached, Heated Garage, Insulated, Paved
- Covered Parking Spaces: 2
-
Utilities
- Sewer: Public Sewer
- Water Source: Public
-
Fees / Taxes
- Assessed Value: $527,900
- Compensation Based On: Net Sale Price
- Tax Year: 2025
- Buyer Agent Compensation: 2%
- Facilitator Compensation: 0.5%
- Taxes: $6,129
Similar Listings
Content © 2025 MLS Property Information Network, Inc. The information in this listing was gathered from third party resources including the seller and public records.
Listing information provided courtesy of Lien Pham.
MLS Property Information Network, Inc. and its subscribers disclaim any and all representations or warranties as to the accuracy of this information.






