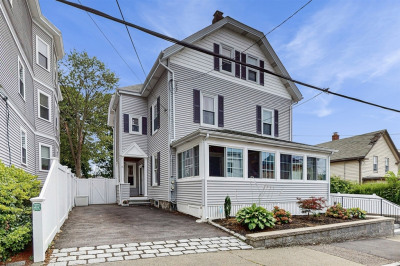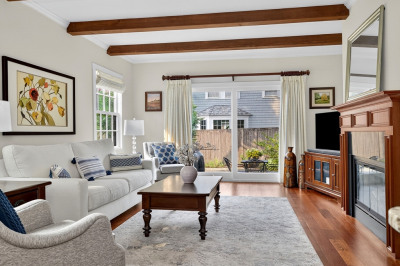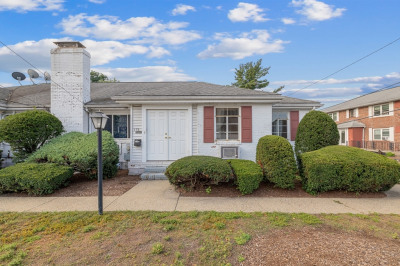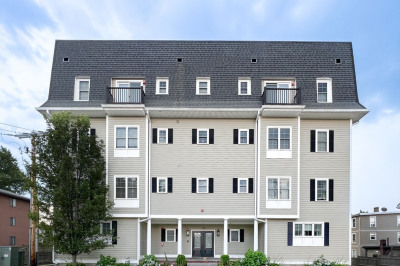$745,000
3
Beds
1
Bath
1,669
Living Area
-
Property Description
Chic, artistic loft living meets convenient modern lifestyle! This spacious 3-bedroom, 1-bath condo combines soaring ceilings, oversized windows, and abundant natural light with the privacy of virtually no shared walls. Open layout offers plentiful space for today’s lifestyle, blending character and function. Sprawling eat-in kitchen is perfect for cooking and entertaining. Bedrooms are roomy and plentiful plus work from home is a breeze w/flexible layout. Enjoy deeded parking (x2), ultra-low condo fees, and unbeatable proximity to Moody Street’s vibrant restaurants, shops, & entertainment, plus easy access to Charles River trails & public transit. Don't miss the storage space to keep your items neat and tidy. Perfect for end users seeking easy living or investors looking for excellent value & strong rental potential in Waltham’s sought-after Watch City. A rare opportunity to own a home that balances comfort, convenience, & creativity in one of Greater Boston’s most dynamic locations
-
Highlights
- Cooling: Central Air
- HOA Fee: $297
- Property Class: Residential
- Stories: 1
- Unit Number: 1
- Status: Active
- Heating: Forced Air
- Parking Spots: 2
- Property Type: Condominium
- Total Rooms: 6
- Year Built: 1885
-
Additional Details
- Appliances: Range, Dishwasher, Disposal, Microwave, Refrigerator, Freezer, Washer, Dryer, Washer/Dryer
- Fireplaces: 1
- SqFt Source: Public Record
- Year Built Details: Actual
- Zoning: Res
- Basement: N
- Flooring: Tile, Hardwood
- Total Number of Units: 6
- Year Built Source: Public Records
-
Amenities
- Community Features: Public Transportation, Shopping, Park, Walk/Jog Trails, Bike Path, T-Station
- Security Features: Intercom
- Parking Features: Off Street, Assigned, Deeded, Paved
-
Utilities
- Sewer: Public Sewer
- Water Source: Public
-
Fees / Taxes
- Assessed Value: $658,000
- HOA Fee Includes: Water, Sewer, Insurance, Snow Removal, Trash
- Taxes: $6,462
- HOA Fee Frequency: Monthly
- Tax Year: 2025
Similar Listings
Content © 2025 MLS Property Information Network, Inc. The information in this listing was gathered from third party resources including the seller and public records.
Listing information provided courtesy of Gibson Sotheby's International Realty.
MLS Property Information Network, Inc. and its subscribers disclaim any and all representations or warranties as to the accuracy of this information.






