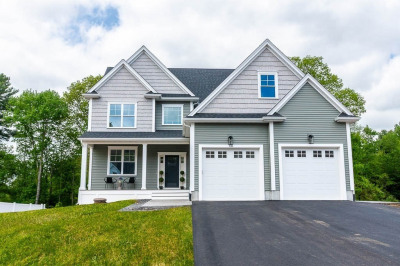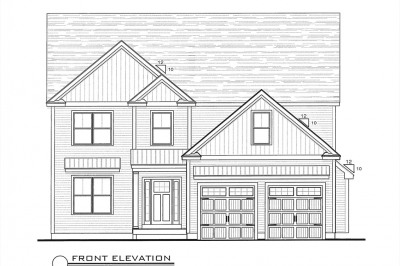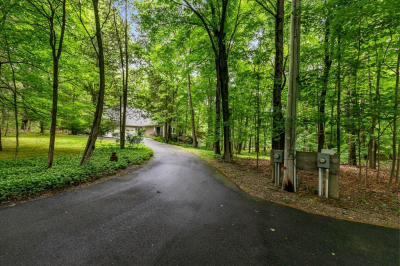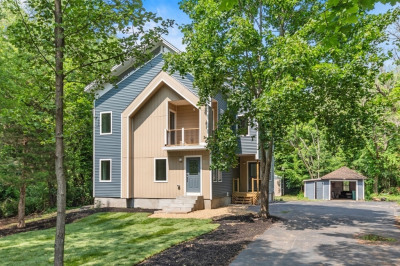$989,000
4
Beds
2/1
Baths
3,376
Living Area
-
Property Description
Welcome to this beautiful custom built home in a highly desirable neighborhood. The open floor plan seamlessly blends kitchen, oversized family room and dining room creating a welcoming space for relaxation and entertaining. The new sunroom and deck invite you into a private backyard with firepit and patio. The open foyer boast a unique palladium window which allow boundless natural light. Including the finished lower level this home offers large living space, making it one of the largest and finest homes in Attleboro. Builders own home with attention to quality throughout including Harvey windows and high end vinyl siding. Recent improvements include new septic, on demand hot water tank and new a/c condenser. Mature landscaping and beautiful stone retaining wall. High efficient gas furnaces and on demand hot water tank makes this home very energy efficient. The primary bedroom boast large walk in closet and a newly renovated bath with marble shower.
-
Highlights
- Cooling: Central Air
- Parking Spots: 6
- Property Type: Single Family Residence
- Total Rooms: 9
- Status: Active
- Heating: Forced Air, Natural Gas
- Property Class: Residential
- Style: Colonial
- Year Built: 2007
-
Additional Details
- Appliances: Gas Water Heater, Tankless Water Heater, Range, Dishwasher, Microwave, Refrigerator, Washer, Dryer, Plumbed For Ice Maker
- Exterior Features: Porch - Enclosed, Deck, Deck - Composite, Patio, Rain Gutters, Storage, Professional Landscaping, Sprinkler System, Stone Wall
- Foundation: Concrete Perimeter
- SqFt Source: Public Record
- Year Built Source: Public Records
- Basement: Full, Partially Finished, Walk-Out Access, Garage Access
- Flooring: Tile, Carpet
- Lot Features: Wooded
- Year Built Details: Unknown/Mixed
- Zoning: Res
-
Amenities
- Covered Parking Spaces: 2
- Parking Features: Attached, Garage Door Opener, Garage Faces Side, Insulated, Oversized, Paved Drive, Paved
-
Utilities
- Electric: 200+ Amp Service
- Water Source: Public
- Sewer: Private Sewer
-
Fees / Taxes
- Tax Year: 2024
- Taxes: $10,430
Similar Listings
Content © 2025 MLS Property Information Network, Inc. The information in this listing was gathered from third party resources including the seller and public records.
Listing information provided courtesy of Continental Real Estate Group, Inc..
MLS Property Information Network, Inc. and its subscribers disclaim any and all representations or warranties as to the accuracy of this information.






