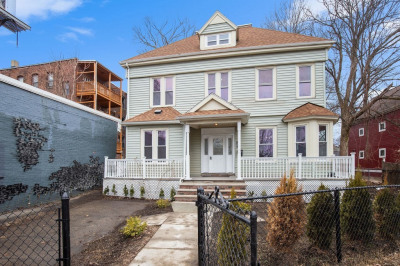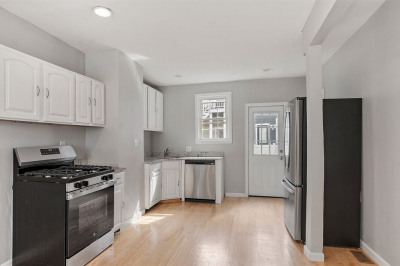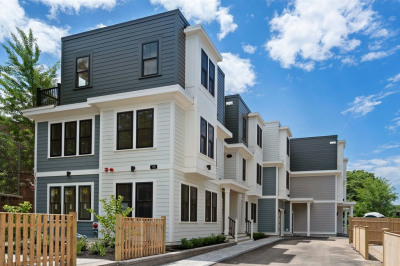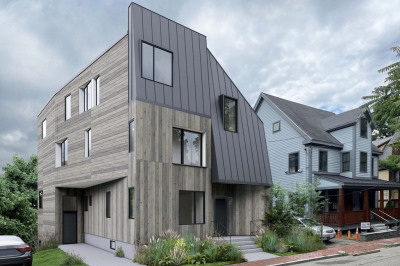$945,000
3
Beds
2/1
Baths
2,200
Living Area
-
Property Description
Discover luxury living at its finest in this stunning townhouse nestled in the heart of Boston. This 3-level gem boasts a generous layout with three bedrooms, a bonus room, and 2.5 bathrooms offering ample space for comfort and functionality. The gourmet kitchen features quartz countertops that elegantly complement the shaker cabinets. Cooking enthusiasts will delight in the cooktop stove and double wall oven, perfect for culinary creations, and an impressive 13-and-a-half-foot island, where meal prep transforms into a social affair. Spacious owner's suite with en suite filled with natural light and a stand-up shower and soaking tub to relax after a long work day. Enjoy countless nights watching movies and playing games in the second-floor family room. The townhouse is permitted for your future roof deck. The basement, featuring 9-foot ceilings, awaits your personal touch and is framed for convenience. Don't miss the opportunity to make this townhouse your oasis.
-
Highlights
- Area: Roxbury
- Heating: Central, Forced Air
- Parking Spots: 2
- Property Type: Single Family Residence
- Total Rooms: 6
- Year Built: 2023
- Cooling: Central Air
- HOA Fee: $150
- Property Class: Residential
- Style: Other (See Remarks)
- Unit Number: 6
- Status: Closed
-
Additional Details
- Appliances: Range, Oven, Dishwasher, Disposal, Microwave, Freezer, Washer, Dryer, ENERGY STAR Qualified Refrigerator, ENERGY STAR Qualified Dryer, ENERGY STAR Qualified Dishwasher, ENERGY STAR Qualified Washer
- Exterior Features: Porch, Fenced Yard
- Foundation: Concrete Perimeter
- Year Built Details: Actual
- Basement: Unfinished
- Flooring: Wood
- Roof: Rubber, Radiant Roof Barriers
- Year Built Source: Builder
-
Amenities
- Community Features: Public Transportation, Park, Medical Facility, Public School, T-Station, University
- Parking Features: Paved Drive, Tandem
-
Utilities
- Sewer: Public Sewer
- Water Source: Public
-
Fees / Taxes
- Buyer Agent Compensation: 2%
- HOA: Yes
- Compensation Based On: Net Sale Price
- HOA Fee Frequency: Monthly
Similar Listings
Content © 2025 MLS Property Information Network, Inc. The information in this listing was gathered from third party resources including the seller and public records.
Listing information provided courtesy of Thumbprint Realty, LLC.
MLS Property Information Network, Inc. and its subscribers disclaim any and all representations or warranties as to the accuracy of this information.






