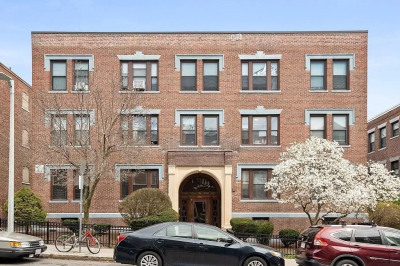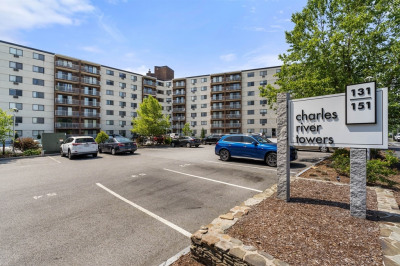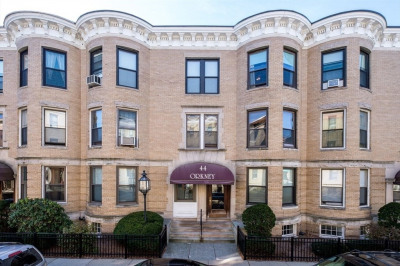$499,000
2
Beds
1
Bath
820
Living Area
-
Property Description
Great investment potential. Sun-splashed two-bedroom in a professionally-managed building on quiet Bellvista Road. A large living room opens to the tiled kitchen featuring a built-in pantry. Full bathroom with tiled and sliding-door tub/shower. Two spacious bedrooms with plentiful natural light. In-unit laundry. Hardwood floors throughout. Rear deck with treetop views. Set between Commonwealth Avenue and the Town of Brookline, Bellvista Road is steps to the Green Line (B Branch at Allston Street), Whole Foods, and vibrant Allston Village with shopping and eateries. An extra long parking space (located on an adjacent property), included. Pet and renter friendly building. Convenient to BU and BC, Longwood Medical, Harvard Business School, Copley, Downtown Boston and Cambridge by car or train.
-
Highlights
- Area: Brighton
- HOA Fee: $575
- Property Class: Residential
- Stories: 1
- Unit Number: 3
- Status: Active
- Heating: Steam
- Parking Spots: 1
- Property Type: Condominium
- Total Rooms: 4
- Year Built: 1918
-
Additional Details
- Appliances: Range, Dishwasher, Refrigerator, Washer/Dryer
- Exterior Features: Deck
- Pets Allowed: Yes
- Total Number of Units: 22
- Year Built Source: Public Records
- Basement: Y
- Flooring: Hardwood
- SqFt Source: Public Record
- Year Built Details: Approximate
- Zoning: Cd
-
Amenities
- Community Features: Public Transportation, Shopping, Park, Highway Access, T-Station, University
- Parking Features: Deeded, Available for Purchase
-
Utilities
- Sewer: Public Sewer
- Water Source: Public
-
Fees / Taxes
- Assessed Value: $446,500
- Compensation Based On: Net Sale Price
- HOA Fee Frequency: Monthly
- Tax Year: 2025
- Buyer Agent Compensation: 2.5%
- Facilitator Compensation: 2.5%
- HOA Fee Includes: Heat, Water, Sewer, Insurance, Maintenance Structure, Snow Removal
- Taxes: $5,170
Similar Listings
Content © 2025 MLS Property Information Network, Inc. The information in this listing was gathered from third party resources including the seller and public records.
Listing information provided courtesy of Compass.
MLS Property Information Network, Inc. and its subscribers disclaim any and all representations or warranties as to the accuracy of this information.






