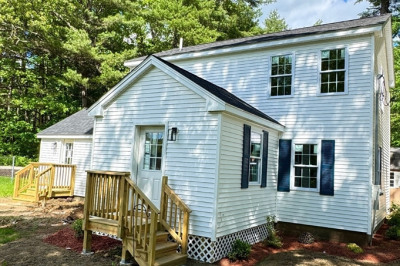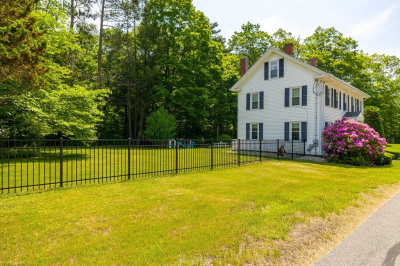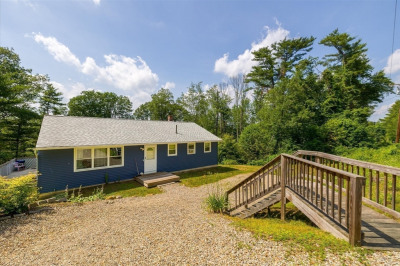$399,900
4
Beds
2
Baths
1,624
Living Area
-
Property Description
Charming Newly Renovated 4-Bedroom, 2-Bathroom Home in SturbridgeThis beautifully renovated home is ready for its next owner! With 4 spacious bedrooms and 2 modern bathrooms, this home offers plenty of room for comfort and style. Located in the heart of Sturbridge, it's an ideal commuter location just minutes from the Mass Pike and I-84.Inside, you'll find a fully updated interior featuring brand new stainless steel appliances, fresh flooring, new carpet, and much more. The highlight is the inviting, newly constructed front porch—perfect for relaxing or entertaining.This move-in ready gem offers both charm and convenience. Don’t miss the chance to see it for yourself—schedule your showing today!
-
Highlights
- Cooling: Window Unit(s)
- Parking Spots: 4
- Property Type: Single Family Residence
- Total Rooms: 8
- Status: Active
- Heating: Forced Air
- Property Class: Residential
- Style: Colonial
- Year Built: 1850
-
Additional Details
- Appliances: Water Heater, Range, Dishwasher, Microwave, Refrigerator, Plumbed For Ice Maker
- Construction: Frame
- Exterior Features: Porch, Rain Gutters, Professional Landscaping, Stone Wall
- Foundation: Stone
- Lot Features: Corner Lot
- Roof: Shingle
- Year Built Details: Approximate
- Zoning: Mixed Use
- Basement: Interior Entry, Concrete
- Exclusions: Washing Machine & Dryer
- Flooring: Vinyl, Carpet, Hardwood
- Interior Features: Walk-up Attic, Internet Available - Unknown
- Road Frontage Type: Public
- SqFt Source: Public Record
- Year Built Source: Public Records
-
Amenities
- Community Features: Public Transportation, Shopping, Walk/Jog Trails, Highway Access
- Parking Features: Paved Drive, Off Street, Deeded, Paved
-
Utilities
- Electric: 200+ Amp Service
- Water Source: Public
- Sewer: Public Sewer
-
Fees / Taxes
- Assessed Value: $213,900
- Tax Year: 2025
- Compensation Based On: Compensation Offered but Not in MLS
- Taxes: $3,407
Similar Listings
Content © 2025 MLS Property Information Network, Inc. The information in this listing was gathered from third party resources including the seller and public records.
Listing information provided courtesy of RE/MAX ONE.
MLS Property Information Network, Inc. and its subscribers disclaim any and all representations or warranties as to the accuracy of this information.





