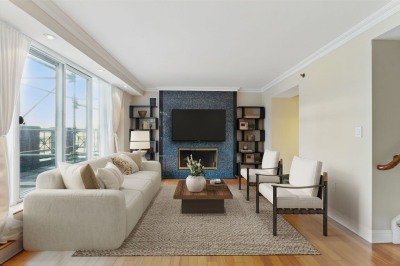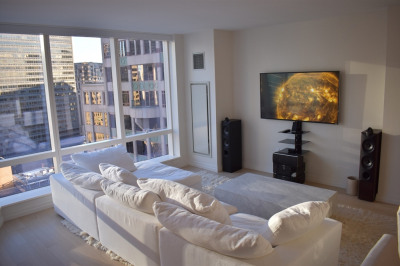$1,050,000
1
Bed
1
Bath
880
Living Area
-
Property Description
Parlor level one-bedroom unit in a beautiful Victorian townhouse. Located in the Golden Triangle neighborhood of Boston's South End, this stylish and spacious condominium has soaring ceilings, original intricate plaster moldings, marble fireplace mantels, and pine floors. The bow-front living room has tall windows, a decorative fireplace and overlooks Tremont Street. The crisp white kitchen has been recently renovated with white quartz counter tops, white subway tile backsplash, sleek stainless appliances and an under-counter washer/dryer combination unit. Enter the sizable bedroom through two imposing original sliding wooden doors with frosted glass panels. There is a decorative fireplace, walk-in closet and two tall windows providing plenty of sunlight. Ensuite bath with white subway tile, pedestal sink, tub/shower and handsome fixtures. Lovingly maintained building, having great curb appeal, showcases beautiful common areas along with a beautifully designed and charming front garden
-
Highlights
- Area: South End
- HOA Fee: $333
- Property Type: Condominium
- Total Rooms: 3
- Year Built: 1870
- Heating: Baseboard
- Property Class: Residential
- Stories: 1
- Unit Number: 2
- Status: Active
-
Additional Details
- Appliances: Range, Dishwasher, Disposal, Microwave, Refrigerator, Freezer
- Construction: Brick
- Flooring: Wood
- SqFt Source: Public Record
- Year Built Details: Approximate
- Zoning: Res
- Basement: N
- Fireplaces: 2
- Roof: Rubber
- Total Number of Units: 5
- Year Built Source: Public Records
-
Amenities
- Community Features: Public Transportation, Shopping, Park, Medical Facility, Highway Access
- Parking Features: On Street
-
Utilities
- Sewer: Public Sewer
- Water Source: Public
-
Fees / Taxes
- Assessed Value: $755,500
- Compensation Based On: Gross/Full Sale Price
- HOA Fee Includes: Heat, Water, Sewer, Insurance
- Taxes: $8,824
- Buyer Agent Compensation: 1%
- HOA Fee Frequency: Monthly
- Tax Year: 2026
Similar Listings
Content © 2025 MLS Property Information Network, Inc. The information in this listing was gathered from third party resources including the seller and public records.
Listing information provided courtesy of Street & Company.
MLS Property Information Network, Inc. and its subscribers disclaim any and all representations or warranties as to the accuracy of this information.




