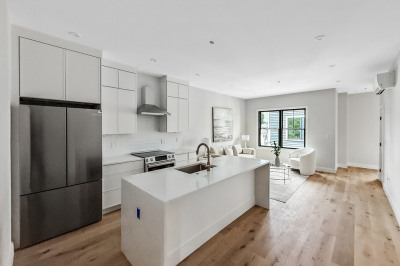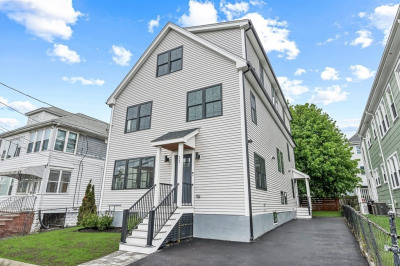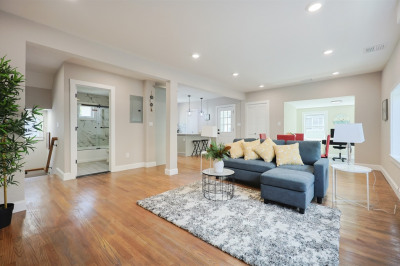$949,000
2
Beds
2
Baths
981
Living Area
-
Property Description
Stunning views of Boston from this luxurious penthouse, with large windows looking at three exposures, fill this home in natural light. The open-concept layout seamlessly connects the living, dining and kitchen areas, perfect for entertaining, with easy access to enjoy the large deck overlooking Spring Hill. The stylish kitchen features marble countertops, high-end appliances, and a spacious island with seating for 4. The primary bedroom is generously sized,and has an en-suite bathroom with elegant granite countertops. The second bedroom is also well-proportioned, with an adjacent bathroom. The layout features hardwood flooring throughout. With a Walk Score of 94, and nearly equidistant between popular Union and Porter squares, you'll enjoy easy access to restaurants, shops and trains (Green and Red line). Assigned carport parking (#6) provides convenience, while central air ensures year-round comfort. Embrace a lifestyle of luxury and convenience!
-
Highlights
- Area: Union Square
- Cooling: Central Air
- HOA Fee: $363
- Property Type: Condominium
- Total Rooms: 4
- Year Built: 2015
- Building Name: Porter Union Condominiums
- Heating: Forced Air, Natural Gas
- Property Class: Residential
- Stories: 1
- Unit Number: 6
- Status: Active
-
Additional Details
- Appliances: Range, Dishwasher, Disposal, Refrigerator
- Exclusions: Staging
- SqFt Source: Public Record
- Year Built Details: Actual
- Zoning: Mr3
- Basement: N
- Flooring: Hardwood
- Total Number of Units: 9
- Year Built Source: Public Records
-
Amenities
- Covered Parking Spaces: 1
- Parking Features: Carport, Assigned, Off Street
-
Utilities
- Sewer: Public Sewer
- Water Source: Public
-
Fees / Taxes
- Assessed Value: $866,100
- Tax Year: 2025
- HOA Fee Includes: Water, Sewer, Insurance, Maintenance Grounds, Snow Removal
- Taxes: $5,125
Similar Listings
Content © 2025 MLS Property Information Network, Inc. The information in this listing was gathered from third party resources including the seller and public records.
Listing information provided courtesy of Hammond Residential Real Estate.
MLS Property Information Network, Inc. and its subscribers disclaim any and all representations or warranties as to the accuracy of this information.






