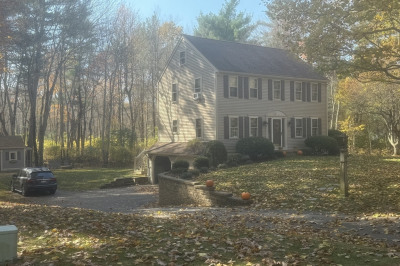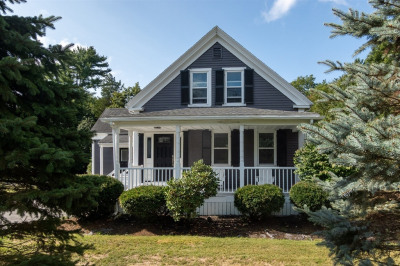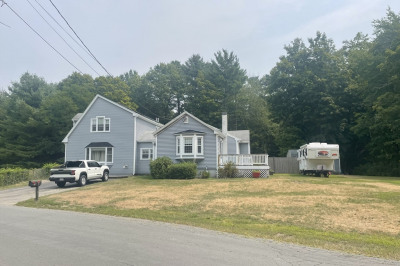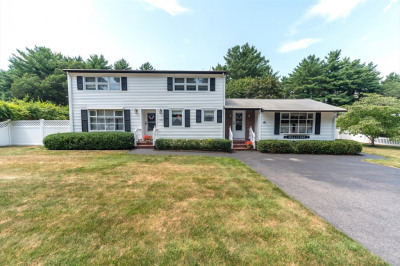$649,000
4
Beds
2
Baths
2,068
Living Area
-
Property Description
Wow--Just Wow--An Excited and Good Wow-Is the common statement that is said when walking into and through this Up-Dated Antique Style Home with a (40X30)-Heated Garage/Barn/Workshop which is Multi-leveled--(Potential for Axillary Dwelling Unit). The Main home has all of the Characteristics of an Antique home with the original fireplaces in a few of the rooms (working order unknown); Other Areas of the home have Modern Amenities, again while leaving, saving and caring for the details that You Will Love. You will not want to miss out on this Gem...This Home, Barn and Property is Truely Lovely with many nice details throughout. This property has so much potential since it is located in an area of home businesses and other Businesses. Then You will see that this could very well be an amazing opportunity for an Auxiliary dwelling Unit. The Spacious yard is with a Shed is also Welcoming along with the Home and Garage/Barn/Workshop.
-
Highlights
- Cooling: Central Air
- Parking Spots: 8
- Property Type: Single Family Residence
- Total Rooms: 8
- Status: Active
- Heating: Forced Air, Natural Gas
- Property Class: Residential
- Style: Cape, Antique
- Year Built: 1800
-
Additional Details
- Appliances: Range
- Construction: Frame, Stone
- Fireplaces: 3
- Foundation: Stone, Irregular
- Road Frontage Type: Public
- SqFt Source: Public Record
- Year Built Source: Public Records
- Basement: Partial
- Exterior Features: Patio, Storage, Other
- Flooring: Tile, Pine
- Lot Features: Wooded
- Roof: Shingle
- Year Built Details: Approximate
- Zoning: 100 Res/Mu
-
Amenities
- Community Features: Shopping, Public School
- Parking Features: Detached, Heated Garage, Storage, Workshop in Garage, Paved Drive, Off Street, Stone/Gravel, Paved
- Covered Parking Spaces: 1
-
Utilities
- Electric: 200+ Amp Service
- Water Source: Public
- Sewer: Private Sewer
-
Fees / Taxes
- Assessed Value: $496,400
- Taxes: $6,786
- Tax Year: 2005
Similar Listings
Content © 2025 MLS Property Information Network, Inc. The information in this listing was gathered from third party resources including the seller and public records.
Listing information provided courtesy of Gibson Associates Realty, LLC.
MLS Property Information Network, Inc. and its subscribers disclaim any and all representations or warranties as to the accuracy of this information.






