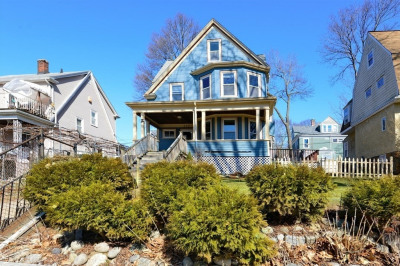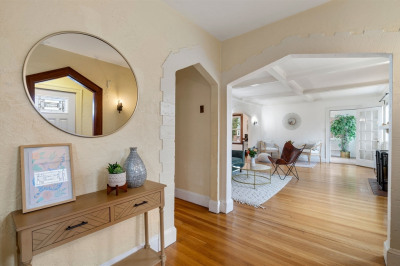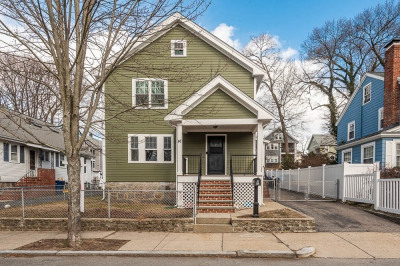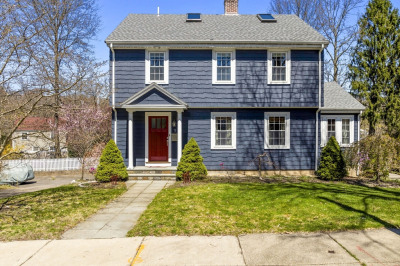$910,000
5
Beds
2
Baths
2,826
Living Area
-
Property Description
Whoa - did you see that price drop?! Jump in the car and get over here! Spacious and beautifully updated Colonial in a fantastic location! Nestled on a dead end street, this stellar home features an open floor plan with kitchen and family room. Updated eat-in kitchen with island, granite counters, stainless appliances. Family room with two bay/picture windows. Formal living room with pretty built in shelves. Two bedrooms and a fuill bath complete the first floor. Off the kitchen, you have a year-round heated screened in porch along with a great deck. 2nd floor offers three great bedrooms with generous closets, including a master with an amazing walk-in closet, and room to add an en suite. Full bath, and - hold onto your hat - a separate laundry room with counter space. Hardwood floors on main level and 2nd floor hall. Private yard. Unifinished basement with great ceiling height for storage or eventual finished space. All this in a great spot near the Arboretum and Roslindale Village.
-
Highlights
- Area: Roslindale
- Heating: Baseboard
- Property Class: Residential
- Style: Colonial
- Year Built: 1930
- Cooling: Central Air
- Parking Spots: 2
- Property Type: Single Family Residence
- Total Rooms: 10
- Status: Closed
-
Additional Details
- Appliances: Range, Dishwasher, Disposal, Refrigerator, Washer, Dryer, Gas Water Heater, Utility Connections for Gas Range
- Flooring: Wood, Tile, Laminate
- Interior Features: Ceiling Fan(s), Slider, Sun Room
- Roof: Shingle
- Year Built Source: Public Records
- Construction: Frame
- Foundation: Concrete Perimeter
- Road Frontage Type: Public
- Year Built Details: Actual
- Zoning: R1
-
Amenities
- Community Features: Public Transportation, Shopping, Park, Walk/Jog Trails, Bike Path, Conservation Area, Highway Access, House of Worship, Private School, Public School, T-Station
- Parking Features: Paved Drive, Off Street
-
Utilities
- Electric: Circuit Breakers, 200+ Amp Service
- Water Source: Public
- Sewer: Public Sewer
-
Fees / Taxes
- Assessed Value: $1,020,400
- Facilitator Compensation: 2
- Taxes: $11,102
- Buyer Agent Compensation: 2.5
- Tax Year: 2022
Similar Listings
Content © 2024 MLS Property Information Network, Inc. The information in this listing was gathered from third party resources including the seller and public records.
Listing information provided courtesy of Donahue Real Estate Co..
MLS Property Information Network, Inc. and its subscribers disclaim any and all representations or warranties as to the accuracy of this information.






