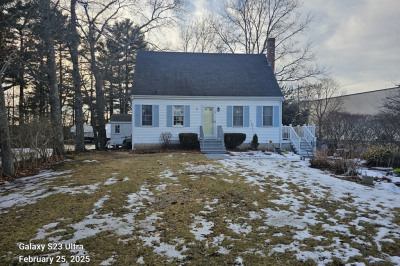$589,000
3
Beds
2
Baths
1,702
Living Area
-
Property Description
Back On Market ~ Due To a Plumbing Item Now BBack On Market ~ Due To a Plumbing Item Now Being Professionally Resolved By Sellers ~ Your Buyer’s Second Chance! This fabulous home is ready for a new opportunity! Featuring a flexible layout with an in-law-style 1BR/1BA suite incorporated into the 3BR/2BA floor plan, it’s perfect for guests, extended family, or a private home office. Easy to Go & Show! Situated on a spacious corner lot in the desirable Nelson St. subdivision, the home offers a generous first-floor main suite with a private bath and walk-in closet. Enjoy gleaming hardwood floors, a granite & stainless-steel kitchen, and abundant natural light. The open layout includes recessed lighting, two cozy fireplaces, and custom doors. Outside, you’ll find a fully fenced yard, a large storage outbuilding, and a circular driveway with direct Nelson St. access. Bonus perks: finished lower-level game room, washer & dryer, and recent updates to the roof and siding. SOLD AS IS.
-
Highlights
- Cooling: Ductless
- Parking Spots: 6
- Property Type: Single Family Residence
- Total Rooms: 6
- Status: Active
- Heating: Forced Air, Oil
- Property Class: Residential
- Style: Cape
- Year Built: 1938
-
Additional Details
- Appliances: Water Heater
- Construction: Frame
- Fireplaces: 2
- Foundation: Concrete Perimeter
- Road Frontage Type: Public
- SqFt Source: Public Record
- Year Built Source: Public Records
- Basement: Partially Finished
- Exterior Features: Patio, Storage
- Flooring: Wood
- Lot Features: Corner Lot
- Roof: Shingle
- Year Built Details: Approximate
- Zoning: Res
-
Amenities
- Community Features: Public Transportation, Shopping, Golf, Medical Facility, Highway Access, Public School, T-Station
- Parking Features: Paved Drive, Stone/Gravel, Paved
-
Utilities
- Electric: Circuit Breakers
- Water Source: Public
- Sewer: Inspection Required for Sale
-
Fees / Taxes
- Assessed Value: $439,300
- Taxes: $5,584
- Tax Year: 2024
Similar Listings
Content © 2025 MLS Property Information Network, Inc. The information in this listing was gathered from third party resources including the seller and public records.
Listing information provided courtesy of eXp Realty.
MLS Property Information Network, Inc. and its subscribers disclaim any and all representations or warranties as to the accuracy of this information.




